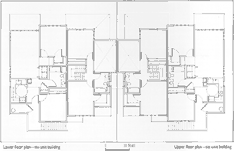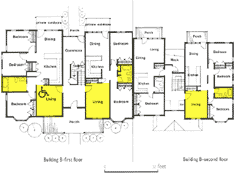|
Bathrooms
Provide visual screening of bathrooms from the entry and from the living and dining areas. When more than one bedroom shares a bathroom, consider separating the lavatory from the toilet/tub area to allow use by more than one person at a time.
 |  |
The bathroom entries in this rental housing are located across from the kitchens and recessed slightly, providing good visual screening from the living/dining areas.
(The Farm)
|
Even though the bathrooms and living rooms (highlighted) in this Madison, Wisconsin rental development are quite near each other, the configuration of the rooms is such that you still can't see the bathroom door from the living room and vice versa.
(The Reservoir)
|
 |
The shared bathroom in this Pittsburgh townhouse (highlighted) has a door between the lavatory and the toilet/tub area, allowing more than one person to use the bathroom at the same time.
(Crawford Square)
|
|
|
|


