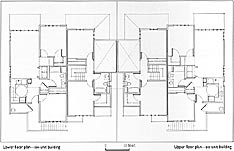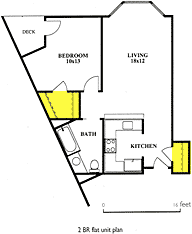|
|
Storage Space Provide as much storage space as possible. At a minimum provide an amount of bulk storage commensurate with the size of the unit and the number and ages of residents it is expected to accommodate, including: coat closets in the entry area, large closets in the bedrooms, linen closets, pantry spaces, and storage rooms adjacent to exterior balconies or patios. Assume two occupants per bedroom for storage purposes.
|

