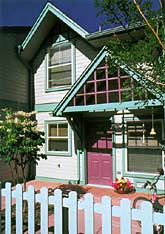|
|
 Private Open Space
Private Open Space
Private open space - individual outdoor areas where residents can enjoy sun and sky in relative privacy- is essential to quality of life for all of us. An affordable housing development should provide private outdoor space for all dwelling units. Patios, porches, decks, balconies and yards should also be of adequate size with easy access from each dwelling unit. Fencing should be considered wherever possible to provide added privacy and to indicate clear boundaries. Special care should be taken when designing balconies to successfully balance the need for light and view with safety considerations. Outdoor storage is often overlooked, yet it can be critical in making private open space work for residents - even a small amount can go a long way.
Well designed, adequately sized private open space will improve the quality of any affordable housing development and should be considered a necessity rather than an amenity.
|