|
Adequate Size
Ensure that private open space is large enough so that it can actually be used. Avoid spaces, particularly balconies, decks and porches, that are too narrow to accommodate furniture.
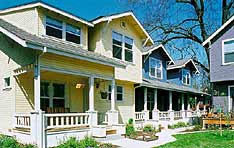 | 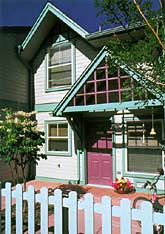 |
The front porches on these Sacramento, California townhouses are generous, providing comfortable outdoor spaces that can and will be used. Note how locating the entry door to one side, rather than in the middle, creates a large seating area uninterrupted by people going in and out of the unit.
(Southside Park Co-housing)
|
This entry patio is large enough to comfortably handle plants, bikes and people coming and going. Furniture would also be easy to add.
(Woodlands)
|
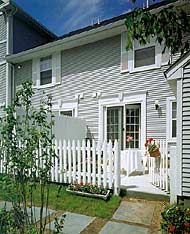 | 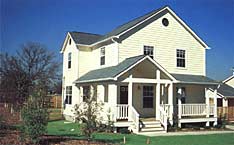 |
This patio can easily handle a table and chairs, plus plants.
(Waterside Green)
|
The porch on this Chattanooga, Tennessee home extends across the entire front of the house, providing a large, shaded area sitting area and, at the same time, providing strong visual definition to the street fašade of the home.
(Orchard Village/Oak Hill)
|
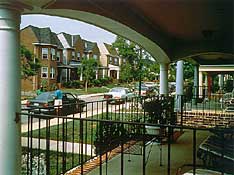 | 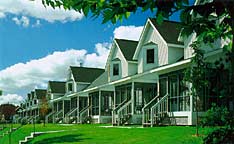 |
The porches on these Richmond, Virginia townhouses are big enough to be easily and comfortably furnished. Note how the columns and the shallow arches provide a sense of enclosure and privacy while, at the same time, remaining open to the street and to neighbors.
(Randolph Neighborhood)
|
The screened porches in this Minneapolis project provide every unit with a large, enclosed private open space.
(Quincy Homes)
|
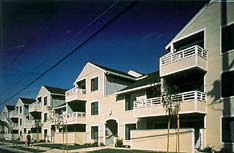 | 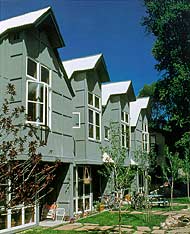 |
The patios and balconies in this San Jose project are well proportioned and quite large on the first and second floor levels. They also serve as a major design element in the fašade of the building as a whole.
(Horizons)
|
The front yards on these Aspen, Colorado townhouses are informal but still clearly defined and large enough to accommodate plants, tables and the temporary parking of bicycles.
(West Hopkins Townhouses)
|
|
|