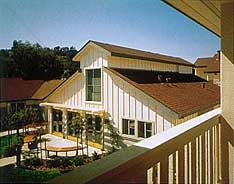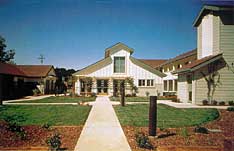|
|
Project Summary: Horizons
OWNER/DEVELOPER
Mid-Peninsula Housing Coalition
ARCHITECT
Kodama Associates
LANDSCAPE ARCHITECT
Merrill & Assoc.
CONTRACTOR
Dow Builders
PROPERTY MANAGEMENT
Mid-Peninsula Hsg. Mgmt. Corp.
| FUNDERS: | TYPE: |
| HUD Section 811 | Capital grant and operating subsidy |
| Belmont Redevelopment Agency | Loan |
| PG&E | Grant |
DEVELOPMENT TYPE:
New construction rental flats.
RESIDENT PROFILE:
Low-income developmentally disabled adults
and families, incomes averaging $10,975.
DENSITY: 30 units per acre
DEVELOPMENT PROFILE
| Type | #/Units | Size (sf) | Rents |
| Studio | 10 | 430 | $270 (ave.) |
| 1 BR | 8 | 540 | $270 (ave.) |
| 2 BR | 6 | 800 | $270 (ave.) |
| Total | 24 | | |
Comm'ty/laundry: 1,500
Parking: 10, surface
Total site area: 35,284 (.81 acres)
|
CONSTRUCTION TYPE
Two-story woodframe, hardboard & board-and-batten siding, comp. shingle roof.
DEVELOPMENT COSTS:
Land cost: $475,000; Constr. costs: $1,498,048 ($82/sf); Other costs: $297,734;
Total development costs: $ 2,270,782; Completed August 1993.
|
|
|
HORIZONS, Belmont, California
 Horizons is a 24-unit complex designed to provide affordable independent living for families with an adult member who is developmentally disabled. The housing is centrally located near transit and services. Former City Council member Gary Orton supported the development saying, "It is important to build this type of housing in accessible locations, to reduce the long distances people sometimes have to travel." Architect Steven Kodama designed the five residential buildings with heights of one and two stories to vary the massing and to create an intimate scale in the courtyard. The buildings' barn-like forms, open corridors, and board-and-batten siding have a familiar, vernacular character. A community room gives people a place to have tenant association meetings and larger gatherings for holidays and birthdays. Horizons is a 24-unit complex designed to provide affordable independent living for families with an adult member who is developmentally disabled. The housing is centrally located near transit and services. Former City Council member Gary Orton supported the development saying, "It is important to build this type of housing in accessible locations, to reduce the long distances people sometimes have to travel." Architect Steven Kodama designed the five residential buildings with heights of one and two stories to vary the massing and to create an intimate scale in the courtyard. The buildings' barn-like forms, open corridors, and board-and-batten siding have a familiar, vernacular character. A community room gives people a place to have tenant association meetings and larger gatherings for holidays and birthdays.
 The site's proximity to a commuter rail line and a busy street made noise-abatement an imperative. Project manager for the Mid-Peninsula Housing Coalition (MPHC) Susan Russell said, "The U.S. Department of Housing and Urban Development (HUD) approved the site, and then withdrew its approval after the design was underway due to the estimated noise levels from the train tracks." The architects responded to this problem by upgrading the exterior wall assemblies to reflect the sound, and minimizing the openings facing the tracks. MPHC worked with the neighbors to inform them of progress and issues during the development. Russell also noted, "It is important to alleviate people's concerns ahead of time about the kind of person who would be living there." Fortunately, the neighbors were supportive of the development, and many of those who did not know its purpose assumed it was conventional market-rate housing. The site's proximity to a commuter rail line and a busy street made noise-abatement an imperative. Project manager for the Mid-Peninsula Housing Coalition (MPHC) Susan Russell said, "The U.S. Department of Housing and Urban Development (HUD) approved the site, and then withdrew its approval after the design was underway due to the estimated noise levels from the train tracks." The architects responded to this problem by upgrading the exterior wall assemblies to reflect the sound, and minimizing the openings facing the tracks. MPHC worked with the neighbors to inform them of progress and issues during the development. Russell also noted, "It is important to alleviate people's concerns ahead of time about the kind of person who would be living there." Fortunately, the neighbors were supportive of the development, and many of those who did not know its purpose assumed it was conventional market-rate housing.

|