 |
|
Project Summary: 555 Ellis Street
OWNER/DEVELOPER
San Francisco Network Ministries Hsg. Corp.
Asian Neighborhood Design
ARCHITECT
Asian Neighborhood Design
LANDSCAPE ARCHITECT
Orsee Design
CONTRACTOR
Transworld Construction
PROPERTY MANAGEMENT
Caritas Managment Corp.
| FUNDERS: | TYPE: |
| S.F. Redev. Agency, Tax Increment Bonds | Deferred loan |
| San Francisco Mayor's Office of Housing | Deferred loan |
| Wells Fargo Bank | Constr. loan |
| First Nationwide Bank | Perm.loan |
| San Francisco Network Ministries and over
40 foundations and private contributions | Grants |
| Low Income Housing Tax Credits
syndicated by the California Equity Fund | Equity |
| Fed. Home Loan Bank Aff. Hsg Program | Deferred loan |
DEVELOPMENT TYPE:
New construction rental stacked flats with elevator.
RESIDENT PROFILE:
Very-low- and low-income families with incomes $7,500-30,000.
DENSITY: 29 units per acre
DEVELOPMENT PROFILE
| Type | #/Units | Size (sf) | Rents |
| Studio | 3 | 500 | $205-410 |
| Studio+loft | 6 | 420+loft | $205-410 |
| 2 BR | 10 | 800-850 | $243-640 |
| 3 BR | 19 | 1,000-1,120 | $266-700 |
| Total | 38 | | |
|
Community: 1,875 (7 community rooms)
Courtyard: 4,280 +1,200 sf roof deck
Parking: 10 spaces, garage
Commercial: 1,017
Site Area: 13,517 (.31 acres)
|
CONSTRUCTION TYPE
Four-story woodframe over one-story concrete, stucco exterior, flat roof.
DEVELOPMENT COSTS:
Land cost: $900,000; Constr. costs: $4,567,853; Other costs: $1,582,447;
Total development costs: $ 7,050,300; Completed March , 1995.
|
|
|
555 ELLIS STREET FAMILY APARTMENTS, San Francisco, California
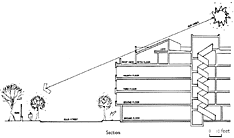 The 555 Ellis Street Family Apartments is a new rental housing development in San Francisco's Tenderloin district, an ethnically mixed area with many recent immigrants from Asian countries. The housing is part of an on-going effort by local non-profit organizations to provide family housing in a neighborhood with few multiple-bedroom units and to reverse the long-standing negative image of the Tenderloin. The site has excellent public transportation and proximity to downtown. Across Ellis Street is a public park and the new Tenderloin Recreation Center, with a large outdoor children's play area and a building with spaces for athletics, and arts and crafts.
The 555 Ellis Street Family Apartments is a new rental housing development in San Francisco's Tenderloin district, an ethnically mixed area with many recent immigrants from Asian countries. The housing is part of an on-going effort by local non-profit organizations to provide family housing in a neighborhood with few multiple-bedroom units and to reverse the long-standing negative image of the Tenderloin. The site has excellent public transportation and proximity to downtown. Across Ellis Street is a public park and the new Tenderloin Recreation Center, with a large outdoor children's play area and a building with spaces for athletics, and arts and crafts.
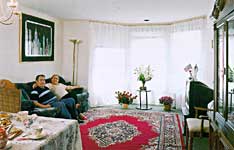 The building contains mostly two- and three-bedroom units for families. It also includes nine studio apartments for single adults or couples. The development was initiated by Glenda Hope, director of San Francisco Network Ministries (SFNM), and a Presbyterian minister who has spent 22 years in the Tenderloin. "Although SFNM had no previous development experience, we raised a half million dollars from the National Organization of Presbyterian Women to help fund the project and a planning study, which told us we needed an established non-profit development partner. We chose Asian Neighborhood Design (AND) because of their excellent record in both design and development in the Tenderloin."
The building contains mostly two- and three-bedroom units for families. It also includes nine studio apartments for single adults or couples. The development was initiated by Glenda Hope, director of San Francisco Network Ministries (SFNM), and a Presbyterian minister who has spent 22 years in the Tenderloin. "Although SFNM had no previous development experience, we raised a half million dollars from the National Organization of Presbyterian Women to help fund the project and a planning study, which told us we needed an established non-profit development partner. We chose Asian Neighborhood Design (AND) because of their excellent record in both design and development in the Tenderloin."
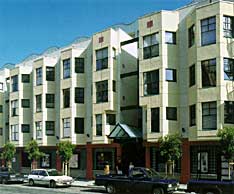 From the many community meetings came suggestions that helped mold the project. Among them was one that led to designing the store fronts as lighted cases to display artworks by Tenderloin residents on a rotating basis. Bright but attractive night lighting, a room useable for community meetings, and ground floor commercial space were other community suggestions incorporated into the design. Tom Jones, development director of AND noted, "The site was one of the last undeveloped parcels in the Tenderloin and offered a rare opportunity to provide housing for families with low incomes with new construction, in contrast to the typical approach in the district, which is rehabilitating older structures." With 38 units, the building is both economically efficient to manage and small enough to foster a sense of community. The ground floor contains a lobby, a commercial space occupied by SFNM, and 10 parking spaces on the street side. In addition, it contains several community and tenant spaces, and the manager's unit.
From the many community meetings came suggestions that helped mold the project. Among them was one that led to designing the store fronts as lighted cases to display artworks by Tenderloin residents on a rotating basis. Bright but attractive night lighting, a room useable for community meetings, and ground floor commercial space were other community suggestions incorporated into the design. Tom Jones, development director of AND noted, "The site was one of the last undeveloped parcels in the Tenderloin and offered a rare opportunity to provide housing for families with low incomes with new construction, in contrast to the typical approach in the district, which is rehabilitating older structures." With 38 units, the building is both economically efficient to manage and small enough to foster a sense of community. The ground floor contains a lobby, a commercial space occupied by SFNM, and 10 parking spaces on the street side. In addition, it contains several community and tenant spaces, and the manager's unit.
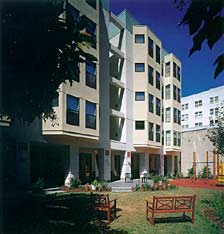 A central secured entry adjacent to the front office, leads along a curving pathway from the front community room past the elevator to a large community recreation room. Counseling offices and a large laundry overlook the rear garden. Above are three full floors of apartments, all with bay windows to maximize daylight. The fourth floor of apartments is set back from the street in response to the city sunlight access code, which requires that winter sun reach the park across the street. The setback zone contains the large terraces for the studio apartments; these units have sloped ceilings and lofts for storage or sleeping. A tutorial center with computer stations, study desks, and a resource library are also on the top floor.
A central secured entry adjacent to the front office, leads along a curving pathway from the front community room past the elevator to a large community recreation room. Counseling offices and a large laundry overlook the rear garden. Above are three full floors of apartments, all with bay windows to maximize daylight. The fourth floor of apartments is set back from the street in response to the city sunlight access code, which requires that winter sun reach the park across the street. The setback zone contains the large terraces for the studio apartments; these units have sloped ceilings and lofts for storage or sleeping. A tutorial center with computer stations, study desks, and a resource library are also on the top floor.
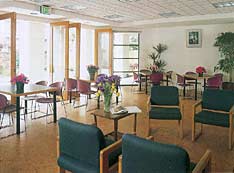 The large garden behind the building was designed with separate areas for children's play equipment and other activities. A patio partially covered by the residential floors above provides outdoor space for social events. A smaller, separate courtyard is used for quieter activity. Both of these open spaces are bounded either by one-story structures or by the back yard areas of adjacent lots, a situation that guarantees them long hours of sunlight for much of the year. The building design recalls older apartment buildings with many different unit plans and many units with cross-ventilation. Like older apartments in San Francisco the streetfront has a strong symmetry, and the building mass is broken down by vertical bays. Although it occupies 75 per cent of its site and has a density of over 100 units per acre, the building feels spacious, and the public areas are light-filled and generous.
The large garden behind the building was designed with separate areas for children's play equipment and other activities. A patio partially covered by the residential floors above provides outdoor space for social events. A smaller, separate courtyard is used for quieter activity. Both of these open spaces are bounded either by one-story structures or by the back yard areas of adjacent lots, a situation that guarantees them long hours of sunlight for much of the year. The building design recalls older apartment buildings with many different unit plans and many units with cross-ventilation. Like older apartments in San Francisco the streetfront has a strong symmetry, and the building mass is broken down by vertical bays. Although it occupies 75 per cent of its site and has a density of over 100 units per acre, the building feels spacious, and the public areas are light-filled and generous.
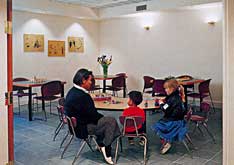 The Mayor's Office of Housing played a key role in supporting 555 Ellis providing both funding and administrative assistance throughout the development process. Project Manager Joel Lipsky remarked, "This development fit our budgetary guidelines. We realize that families with low incomes need educational services to remain stable in the community, and SFNM will be providing these with no on-going governmental subsidies." To minimize long-term maintenance and enhance the pride of residents, durable materials have been emphasized throughout the building. The facade has a concrete base with slate and glass-block infill; the upper stories are woodframe with painted stucco. Ground floor public spaces are finished with slate and cork flooring, with carpet in areas receiving less foot traffic. Partner AND, which also operates a furniture manufacturing business and job training program, provided the durable kitchen cabinets and custom tables designed for the community rooms.
The Mayor's Office of Housing played a key role in supporting 555 Ellis providing both funding and administrative assistance throughout the development process. Project Manager Joel Lipsky remarked, "This development fit our budgetary guidelines. We realize that families with low incomes need educational services to remain stable in the community, and SFNM will be providing these with no on-going governmental subsidies." To minimize long-term maintenance and enhance the pride of residents, durable materials have been emphasized throughout the building. The facade has a concrete base with slate and glass-block infill; the upper stories are woodframe with painted stucco. Ground floor public spaces are finished with slate and cork flooring, with carpet in areas receiving less foot traffic. Partner AND, which also operates a furniture manufacturing business and job training program, provided the durable kitchen cabinets and custom tables designed for the community rooms.
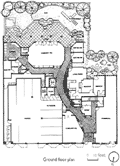 The community was generally supportive of the development. Neighbor Jean White commented on the building: "It fits in well architecturally. I like the fact that it is not too big -- we must have affordable housing, as long as we keep it from being overconcentrated. We are worried about the crime element in this community, although I am confident that good management by people like Glenda Hope will make 555 Ellis successful." A perimeter and roof-top electronic sensing system and a double entry system augmented with surveillance cameras assures security, according to resident manager Hermy Almonte. As part of the application process Almonte made home visits to meet the families. "Many of these families used to live in one-bedroom apartments. Over 1,000 households applied for apartments here. For those who were selected, this is a miracle building!" Resident Merlin Willis agreed, "The screening of tenants helped security the most." He also expressed approval of the design: "The designers of this building should be congratulated - someone thought about how people really live! The kitchen is very large with lots of counter space, there is more than enough storage, and the hallways are large. Compared to where I was living before this is heaven."
The community was generally supportive of the development. Neighbor Jean White commented on the building: "It fits in well architecturally. I like the fact that it is not too big -- we must have affordable housing, as long as we keep it from being overconcentrated. We are worried about the crime element in this community, although I am confident that good management by people like Glenda Hope will make 555 Ellis successful." A perimeter and roof-top electronic sensing system and a double entry system augmented with surveillance cameras assures security, according to resident manager Hermy Almonte. As part of the application process Almonte made home visits to meet the families. "Many of these families used to live in one-bedroom apartments. Over 1,000 households applied for apartments here. For those who were selected, this is a miracle building!" Resident Merlin Willis agreed, "The screening of tenants helped security the most." He also expressed approval of the design: "The designers of this building should be congratulated - someone thought about how people really live! The kitchen is very large with lots of counter space, there is more than enough storage, and the hallways are large. Compared to where I was living before this is heaven."
|