|
Access
Provide direct access to open space from the dwelling units that the open space is intended to serve. At the same time consider designing in ways to control nonresident access to these spaces. When terraces or balconies are used as shared open space, consider locating them so that so they serve as extensions of indoor common areas.
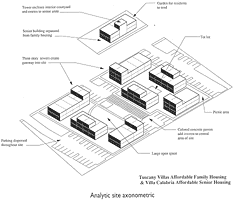 | 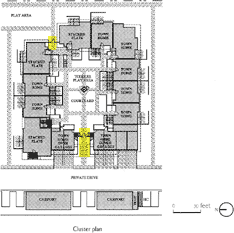 |
Patios provide direct access to the courtyard play area in this Davis, California project.
(Tuscany Villas/Villa Calabria)
|
The units in this building cluster all have direct access to the central courtyard serving the cluster. Note that points of entry to the courtyard (highlighted) are limited, helping to control access of nonresidents to the courtyard and to the units.
(Stoney Creek Apartments)
|
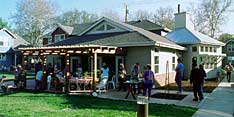 | 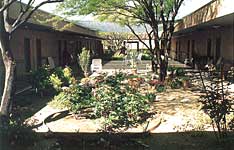 |
This shared patio is a direct extension of the community room used by all residents.
(Southside Park Co-housing)
|
Each of the 31 assisted living units in this Tucson, Arizona projects has its own small courtyard and can, in turn, directly access the common courtyard used by all residents.
(Viviendas Asistenciales)
|
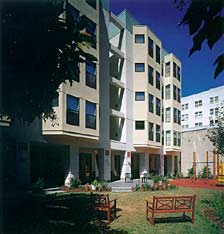 | 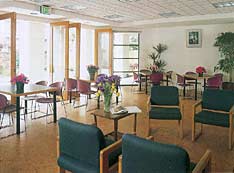 |
These interior and exterior views show how the patio in the courtyard of this 38 unit project in San Francisco serves as a direct extension of the common room. Notice how the loggia - the open area behind the large columns - acts as a transition space between the outside (patio) and the inside (common room).
(555 Ellis Street)
|
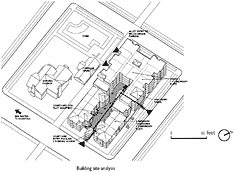 | 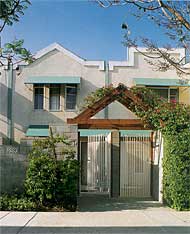 |
All the units in this Seattle project are entered through the interior courtyard, but entrance to the courtyard itself is limited to two points (shown here) to help control access by nonresidents. Note that the small entrance pavilion also encloses stairs that lead to the underground parking, providing residents direct access from the parking to the courtyard.
(Cascade Court Apartments)
|
All 48 units in this project face onto the main courtyard and are entered from it. Access is direct but, since the project is located in a high crime area, it is also controlled. Each unit is provided with its own courtyard entry gate. More important, access to the courtyard itself is strictly controlled, with one gate at the parking entrance and one at the main pedestrian entrance to the site.
(Willowbrook Green Apartments)
|
|
|







