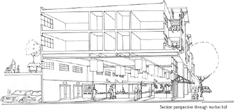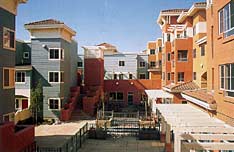 |
|
HISMEN HIN-NU TERRACE, Oakland, California
SPONSORS
The East Bay Asian Local Development Corporation
San Antonio Community Development Council
ARCHITECT
Design Architect: Pyatok Associates
Architect of Record: The Ratcliff Architects
LANDSCAPE ARCH:
Chris Patillo Associates
CONTRACTOR
James E. Roberts/Ohbayashi Corp.
| FUNDERS: | TYPE: |
| City of Oakland RDA | Const./Perm. Loan |
| Calif. Dept. of HCD | Const./Perm. Loan |
| Calif. Comm. Reinvest. Corp. | Const./Perm. Loan |
| Wells Fargo Bank | Const. Loan |
| Bank of the West/Bank of Calif. | Bridge Loan |
| FNMA & CASH, Inc. | Syndication |
| CDBG & Nat. Endowment for the Arts | Grants |
| Ford Found'n & James Irvine Found'n | Grants |
RESIDENT PROFILE:
Singles, couples & families with incomes $19,350 - $43,800
(family of 8) per year. Incomes between 50%-60% of AMI
DEVELOPMENT TYPE:
New Construction Mixed-use Rental housing;
flats and townhouses over parking and retail/commercial;
DENSITY: Flats: 85 units/acre; T'houses: 35 units /acre
DEVELOPMENT PROFILE
| Type | # | Size (sf) | Rents |
| 1 BR | 17 | 585 | $332-383 |
| 2 BR | 35 | 800 | $505 |
| 3 BR | 30 | 1,050 | $424-653 |
| 4 BR | 10 | 1,250 | $699 |
| Total | 92 | | |
| Circ/Off. | 3,292 | | |
| Commerc: | 11,224 | | |
| Daycare: | 2,000 | | |
| Comm. Rm: | 1,600 | | |
| Parking: | 35,638: Comm. 30, Resid. 89 spaces |
CONSTRUCTION TYPE
2-4 story stucco and cement-fiber siding over wood frame
over concrete podium - post-tensioned slab
DEVELOPMENT COSTS:
Land costs: $1,001,988; Constr. costs: $10.47 m.; Other costs: $3.83 m.
Total dev. cost: $15.3 m. ($166,304/unit); Housing constr.: $9.57 m.- $85/sf;.
Commercial/Daycare/Community constr.: $900,000 - $64/sf ; (completed Feb. 1995)
|
|
|
Hismen Hin-nu Terrace
 These 92 town homes and apartments, for families and seniors with low and very low incomes, mend a deteriorating neighborhood by restoring its main boulevard with housing over shops. Family housing with a childcare center around quiet courtyards is built behind a ground-floor market, niches for street vendors, and a community center with job training, all of which contribute to economic development in the neighborhood. A multi-ethnic mix of tenants is depicted in exterior murals, frieze panels, decorative tiles, and steel entry gates in the form of a bust of sunshine. These 92 town homes and apartments, for families and seniors with low and very low incomes, mend a deteriorating neighborhood by restoring its main boulevard with housing over shops. Family housing with a childcare center around quiet courtyards is built behind a ground-floor market, niches for street vendors, and a community center with job training, all of which contribute to economic development in the neighborhood. A multi-ethnic mix of tenants is depicted in exterior murals, frieze panels, decorative tiles, and steel entry gates in the form of a bust of sunshine.
 The sponsors and the architect wanted to recreate the older, denser pattern of mixed-use - two to three story buildings with retail below and housing above - as an example of good planning for future developers in the neighborhood. The architecture is an interpretation of Mission Revival Style, recalling the graceful three and four story apartment buildings in the neighborhood. Red tiled roofs, trellised balconies and warm colored stucco create a solid yet lively street front building along the main boulevard. Behind, in the quieter interior courtyards, vivid colors define the entries to family town homes clad in cool blue horizontal siding. Lush foliage overflows planters, softening the places where children play. The sponsors and the architect wanted to recreate the older, denser pattern of mixed-use - two to three story buildings with retail below and housing above - as an example of good planning for future developers in the neighborhood. The architecture is an interpretation of Mission Revival Style, recalling the graceful three and four story apartment buildings in the neighborhood. Red tiled roofs, trellised balconies and warm colored stucco create a solid yet lively street front building along the main boulevard. Behind, in the quieter interior courtyards, vivid colors define the entries to family town homes clad in cool blue horizontal siding. Lush foliage overflows planters, softening the places where children play.
The safety of residents was a major consideration in the design process. As Joshua Simon, project manager for the East Bay Asian Local Development Corporation, remarked, "The artwork and degree of community surveillance created by the porches and the windows of the street will have a big impact on safety and pride of building."
|