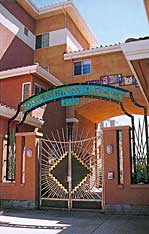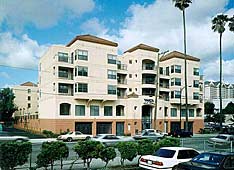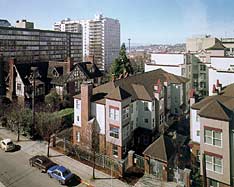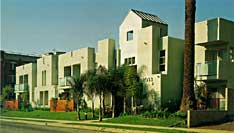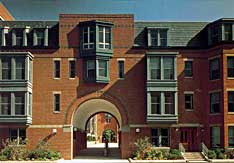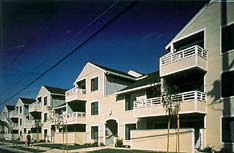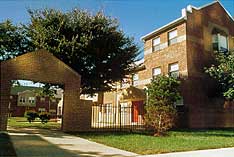|
|
Site Entry and Circulation The entry to the site is critical to the public image of the development. Emphasize the main entrance and place central and shared facilities there if possible. Respect the street and locate buildings on the site so that they reinforce street frontages.
|
