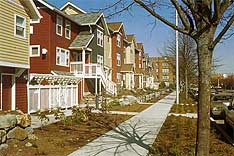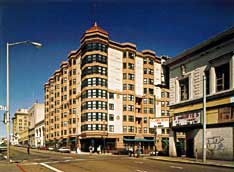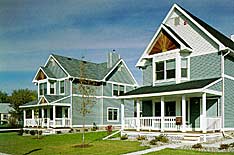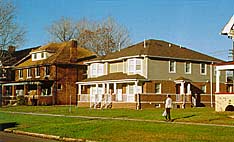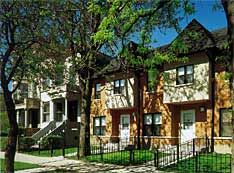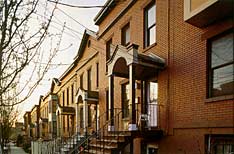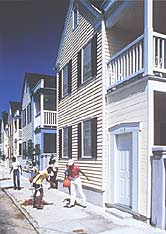|
|
Setbacks To the extent possible, maintain the existing setback patterns within the immediate vicinity of the building. Avoid locating a building far in front of or far behind the average setback lines of the four to five properties located on either side of the proposed development. Respect the side yard and rear yard setback lines prevalent in the area.
|
