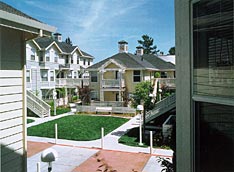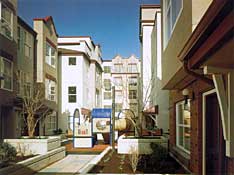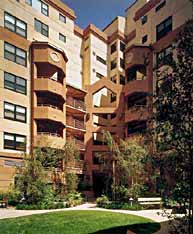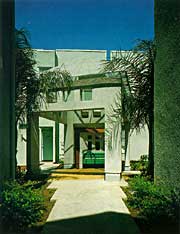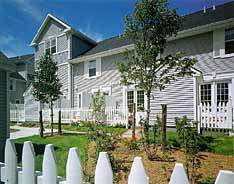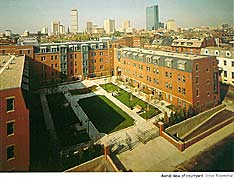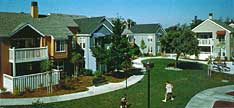|
Paths Pedestrian paths and walkways are critical to the smooth functioning of any affordable housing project, particularly larger, multi-unit developments. Consider the wide range of uses that any path must accommodate - children, adults, bicycles, skate boards, shopping carts, walkers, pets, furniture moving, etc. - and design with this range of uses in mind. Avoid paths that are too narrow to accommodate multiple users at the same time. Consider rounded corners at all intersections and direction changes, especially in projects with children. Ensure that paths are well lighted so that users can see where they are going and be seen by other people. Consider designing path edges so that they encourage users to stay on the path and not trample on adjacent plantings (e.g. through changes in slope or materials or by providing raised edges). Remember that the shortest route from point A to point B is usually a straight line. Avoid forcing people to follow circuitous routes to their destinations or be prepared for the new, unplanned paths that will inevitably appear to accommodate occupant use patterns.
|
