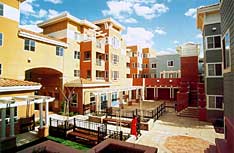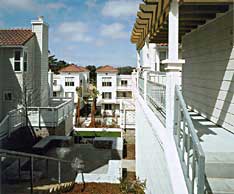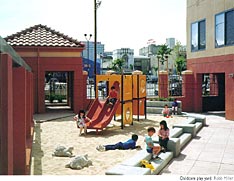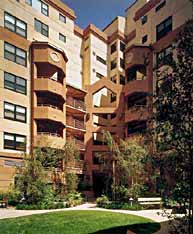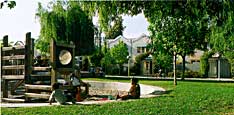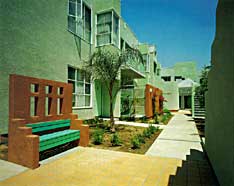|
|
Outdoor Seating Outdoor seating should be an integral part of any landscape plan and should be thoughtfully designed and located. Avoid simply scattering seats at random through the site. Consider what the seating looks at and what looks at it. Consider how the seating is oriented with respect to the sun and breezes and whether it needs protection from rain or wind. Avoid "one type fits all" solutions, particularly in larger projects. Consider providing different seating for different users. Also consider providing some moveable seating if appropriate.
|
