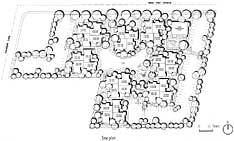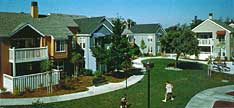 |
|
Project Summary: Open Doors Family Housing
OWNER/DEVELOPER
Mid-Peninsula Housing Coalition
ARCHITECT
Hooper Olmsted and Hrovat
LANDSCAPE ARCHITECT
Terra Media
CONTRACTOR
Segue Construction
PROPERTY MANAGEMENT
Mid-Peninsula Housing Management Corp.
| FUNDERS: | TYPE: |
| State RHCP Funds (Bond Issue) | Perm./constr. loan |
| Santa Clara County CDBG Funds | Perm. loan |
| SAMCO Mortgage | Perm. loan |
Low Income Hsg. Tax Credits
purchased by Mission First
| Equity |
| West Valley Open Doors (Local non-profit) | Grant |
| Wells Fargo Bank | Constr. Loan |
| Local Initiative Support Corporation | Predev. Loan |
DEVELOPMENT TYPE:
New construction rental flats and townhouses over flats.
RESIDENT PROFILE:
Very-low- and low-income families, incomes $12,000-30,000; 25%-60% AMI.
DENSITY: 19 units per acre
DEVELOPMENT PROFILE
| Type | #/Units | Size (sf) | Rents |
| 2 BR | 32 | 827-905 | $390-650 |
| 3 BR | 30 | 1,107-1,138 | $430-760 |
| 4 BR | 2 | 1,331 | $495-725 |
| Total | 64 | | |
Parking: 134 spaces, surface
Courtyard/play area: 1/2 acre
Childcare center: 2,000 sf
Total site area: 3.37 acres or 146,797 sf
|
CONSTRUCTION TYPE
Two- and three-story woodframe, hardboard siding and comp. shingle roofs
DEVELOPMENT COSTS:
Land costs: $1,870,000; Constr. costs $3,875,000 ($61/sf); Childcare Center : $200,000;
Other costs: $2,785,000; Total development costs: $8,730,000. Completed April 1993.
|
|
|
OPEN DOORS, Los Gatos, California
 Open Doors is the first housing in Los Gatos designed for families with low incomes. Most of the residents work at the nearby hospital; many have young children. Architect Richard Olmsted designed two- and three-story buildings as stacked flats, and townhouses over flats in a pinwheel plan that creates a variety of building elevations and setbacks. Different colors highlight separate identities for units in a building cluster. "The housing feels like a village of attached houses rather than a monolithic apartment building," commented Olmsted. Although the apartments have front patios, they do not have private rear yards because they are back-to-back. The clusters are sited around a shared courtyard with a large lawn and a play structure. Open Doors is the first housing in Los Gatos designed for families with low incomes. Most of the residents work at the nearby hospital; many have young children. Architect Richard Olmsted designed two- and three-story buildings as stacked flats, and townhouses over flats in a pinwheel plan that creates a variety of building elevations and setbacks. Different colors highlight separate identities for units in a building cluster. "The housing feels like a village of attached houses rather than a monolithic apartment building," commented Olmsted. Although the apartments have front patios, they do not have private rear yards because they are back-to-back. The clusters are sited around a shared courtyard with a large lawn and a play structure.
 The San Juan Bautista Child Development Center of San Jose leases the childcare center for about 36 children from both the wider community and Open Doors. Computer and art classes are also held at the center. The success of Open Doors was difficult to sell to the neighborhood in advance. When the housing was introduced to the neighborhood, strong opposition, including a lawsuit, reduced the unit count from 68 to 64, and added 24 parking spaces. But, supported by the Town of Los Gatos the development went forward after some delay. The residents, many of whom had been living in the area in overcrowded and expensive housing, value the stability to build their lives and the security for their children. The San Juan Bautista Child Development Center of San Jose leases the childcare center for about 36 children from both the wider community and Open Doors. Computer and art classes are also held at the center. The success of Open Doors was difficult to sell to the neighborhood in advance. When the housing was introduced to the neighborhood, strong opposition, including a lawsuit, reduced the unit count from 68 to 64, and added 24 parking spaces. But, supported by the Town of Los Gatos the development went forward after some delay. The residents, many of whom had been living in the area in overcrowded and expensive housing, value the stability to build their lives and the security for their children.
|