|
Building Form
Consider utilizing a variety of building forms and roof shapes rather than box-like forms with large, unvaried roofs. Consider how the building can be efficiently manipulated to create clusters of units, including variations in height, setback and roof shape. Make sure various forms and shapes work together to create a coherent whole.
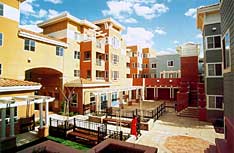 | 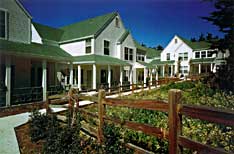 |
This Oakland, California courtyard clearly illustrates the wide variety of building forms that are possible within even a single property.
(Hismen Hin-nu)
|
Porches and modest "pop-outs" on the facades add interest and variety to this northern California rental housing.
(The Farm)
|
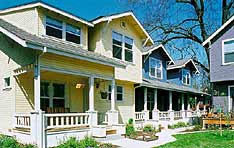 |  |
Porches, overhangs and various dormer styles enliven the facades of these Sacramento condominiums.
(Southside Park Co-housing)
|
Projections, indentations and an oversized chimney create numerous building forms in this Seattle development.
(Cascade Court Apartments)
|
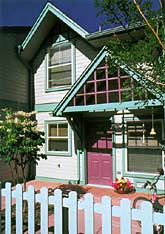 | 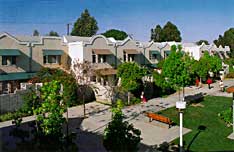 |
A simple front door overhang that mimics the dormer roof above adds variety and amenity to this Boulder, Colorado townhouse.
(Woodlands)
|
Subtle variations in the parapets of this Los Angeles development help define individual units and break up what would otherwise be a long expanse of wall and roof.
(Willowbrook Green Apartments)
|
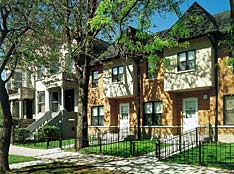 | 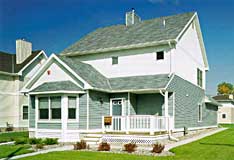 |
A modest setback at the front door plus a modest bay over the door with its own hipped roof do triple duty in this Chicago townhouse development, providing extra space on the second floor, protecting people entering the building on the first floor, and enlivening the entire fašade in the process.
(West Help)
|
A bay window and a simple porch provide amenities to the owners of these St. Paul, Minnesota homes while also adding variety and visual interest to the fašade.
(Lyton Park Place)
|
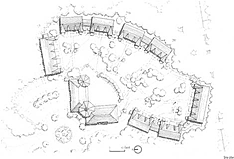 | 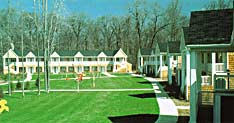 |
This Greenburgh, New York housing for formerly homeless families was broken into a series of building clusters, reducing the overall impact that one large structure would have and creating separate "addresses" for the residents.
(West Help)
|
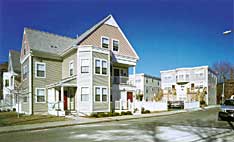 | 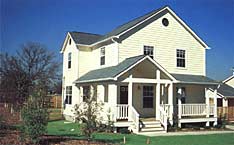 |
Two story bay windows, plus porch entries and upstairs balconies add interest to the fašade of this Jamaica Plain, Massachusetts triplex.
(Hyde Square Co-op)
|
Continuing the porch roof around the side of this Chattanooga home provides added visual interest to the fašade and, at the same time, provides shade for the first floor windows in summer.
(Orchard Village and Oak Hill)
|
|
|











