|
Vehicle/Pedestrian Interaction
Design to minimize conflicts between vehicles and pedestrians. Consider separating bicycle and pedestrian paths from vehicular traffic. Consider linking open spaces so that they form an uninterrupted network of vehicle-free areas. Avoid parking layouts that erode a project's open space until only "leftover" areas are available for pedestrian use. Consider traffic calming strategies to slow down cars within the project.
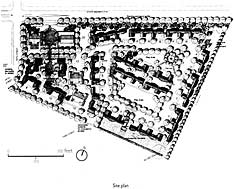 |
The bulk of the open space in this attached townhouse project is connected, so that residents can move from one space to the other without crossing traffic.
(Nuevo Amanecer Aprtments)
|
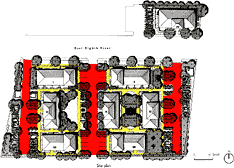 |
Parking (highlighted in red on this drawing) for this 8 building, 36 unit complex has been broken into three modest sized lots placed at the ends and in the middle of the site. Surveillance is possible from all buildings and walking distances to individual units are minimal.
(Tuscany Villas/Villa Calabria)
|
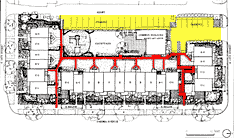 |
Parking for this project is located along one edge of the site and on the street. As a result, all open spaces can be connected by pedestrian walkways (highlighted in red). Once out of their cars, residents can access all units, common spaces and play areas without crossing traffic.
(Matsusaka Townhomes)
|
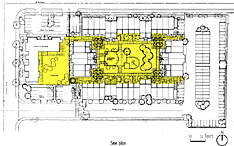 | 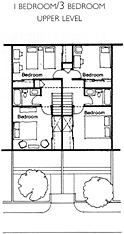 |
Placing the parking along the edges of this 48 unit project allowed the creation of one continuous set of open spaces (highlighted) at the interior of the site. These spaces are all connected and allow users to move from one space to another - and from one townhouse to another - without crossing traffic. Rather than being "leftover" space, this series of courtyards is one of the defining features of the project as a whole.
(Willowbrook Green Apartments)
|
|
|




