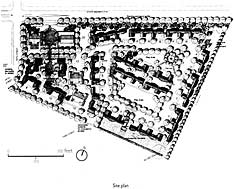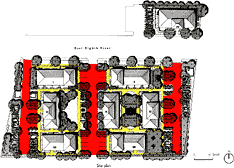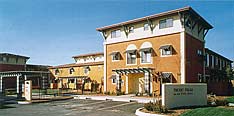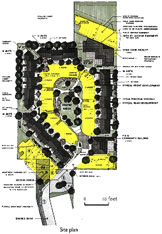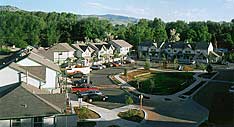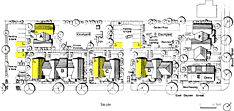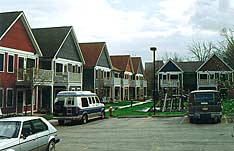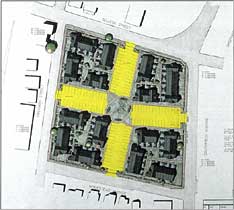|
|
Access and Surveillance Provide locations for parking that minimize walking distance between dwelling units and cars and that allow for casual surveillance of cars from a number of different units. Avoid remote parking. Avoid large lots. Consider breaking them into multiple, smaller lots to enhance safety and accessibility and minimize the aesthetic impact of large, unbroken rows of cars. Locate handicapped and elderly parking with immediate access to their respective units. Locate visitor drop off and parking near main entrances and clearly mark all visitor parking spaces. Provide pleasant areas to wait for rides or public transportation.
| ||||||||||||||||||||
