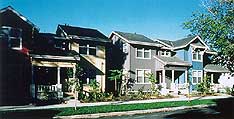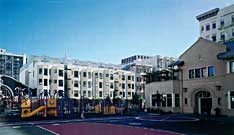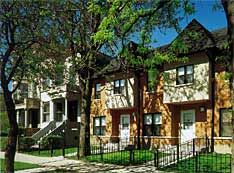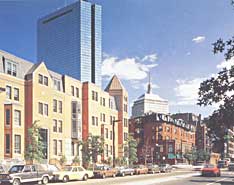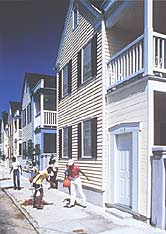|
|
Size and Rhythm of Openings Respect the rhythm, size and proportion of openings - particularly on the street facades - of similar, good quality buildings in the neighborhood or surrounding area. Avoid introducing drastically new window patterns and door openings inconsistent with similar, good quality buildings in the neighborhood or surrounding area.
| |||||||||||||||||
