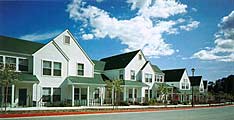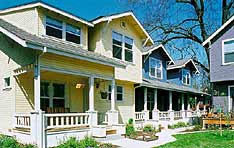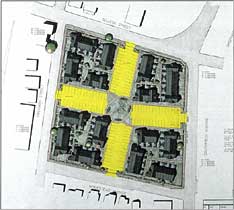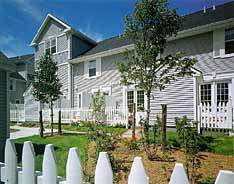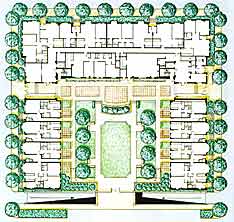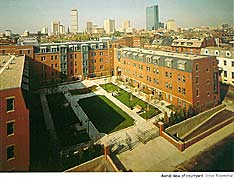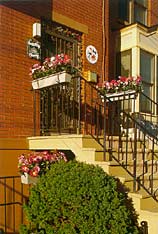|
|
Individual Identity To the extent possible, provide individual identities and addresses for each dwelling unit. Consider ways to break large, repetitive structures into smaller, individually identifiable clusters. Ensure that all dwelling units have clear, individual addresses. Consider design strategies that allow residents to enhance and individualize the exterior appearance of their own units.
| |||||||||||||||||
