|
Trim and Details
Trim and details can provide warmth and character to a building's appearance, particularly on street facades. In general, the complexity, depth and proportion of trim should relate to that used in good quality middle-income housing in surrounding neighborhoods. Carefully consider the design of porch and stair railings, fascia boards, corners, and areas where vertical and horizontal surfaces meet - for example where a wall meets the roof. Generally put trim around windows. Consider adding simple pieces of trim to the top and bottom of porch columns.
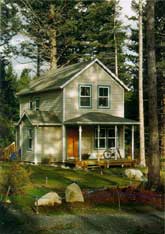 | 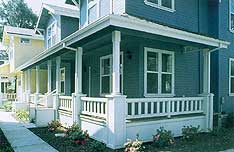 |
Simple collars near the top of the columns make the columns feel less "skinny" and add rhythm to the fašade of this Washington state home.
(OPAL Commons)
|
Attention to detail in the columns and railings of this Sacramento project bring the porches and the buildings alive. Note how the dimensions and paint color of the fascias, trim, and porch woodwork help unify the building. Even the downspouts have become part of the architecture.
(Southside Park Co-housing)
|
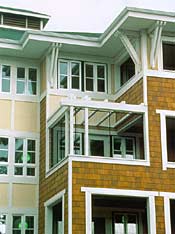 | 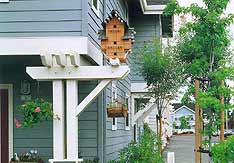 |
The purposeful and widespread use of trim enlivens every facet of the fašade of this Redmond, Washington project.
(YWCA Family Village)
|
A birdhouse - created by the architect for this northern California rental development - adds a note of fun and whimsy. Note how the bracket holding the birdhouse mirrors the bracket supporting the bay window behind.
(Tower Apartments)
|
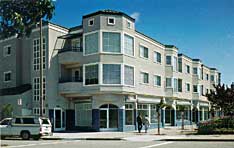 | 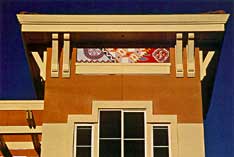 |
Deep trim around the windows and at the roofline of this Berkeley development provide shadow lines and visual rhythm to a stucco fašade that would otherwise be plain.
(Lorin Station)
|
Public art can be integrated into the building in a way that expresses the cultural identity of a neighborhood, and accents special locations.
(Hismen Hin-nu Terrace)
|
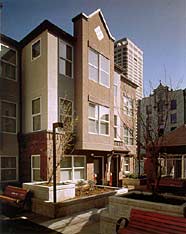 | 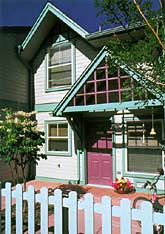 |
Thicker trim above the windows creates shadow lines that break down a two-story fašade into more comfortable proportions.
(Cascade Court Apartments)
|
Creative use of various types and colors of trim bring alive the fašade of this modest townhouse in Boulder, Colorado.
(Woodlands)
|
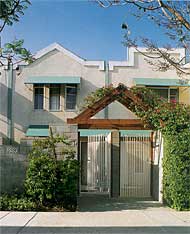 | 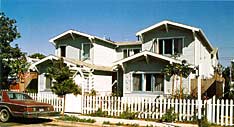 |
Painted downspouts reinforce the overall color scheme and help define individual units in this Los Angeles garden apartment complex.
(Willowbrook Green Apartments)
|
Trim and detailing, particularly at the roof overhangs and around the windows, contribute to the bungalow "feel" of what is actually a multi-unit building.
(Ocean Park Co-op)
|
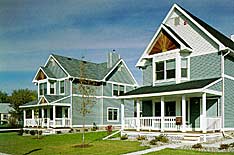 | 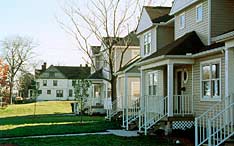 |
Special trim, such as the sunburst patterns in the small gables of these Minnesota homes, adds a homey touch that enlivens the entire development.
(Lyton Park Place)
|
Caps at the tops of the porch columns, distinctive trim around the octagonal windows at the front door, and special siding at the gables all suggest a close attention to detail and quality in these Detroit townhouses.
(Field Street)
|
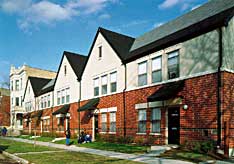 | 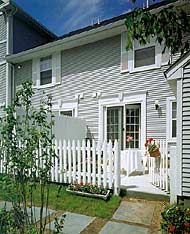 |
Simple and necessary elements such as gutters can be used to advantage if thoughtfully designed. In this Chicago development they are used to subtly define separate units within a larger building and to provide vertical punctuation to an otherwise strongly horizontal fašade.
(West Town Cluster Housing)
|
A simple "keystone" in the trim over the front door adds elegance to this Stamford, Connecticut townhouse.
(Waterside Green)
|
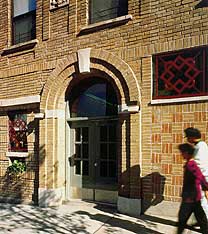 |
Existing buildings often have highly refined original details and trim. Note the multiple layers of brick at the entry, the rich variety of brick patterns and colors, and the strategic use of stone, terracotta and metal in this New York fašade.
(Lee Goodwin Residence)
|
|
|
|














