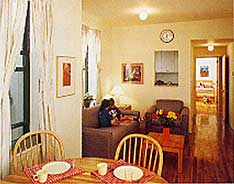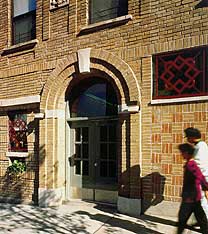|
|
Project Summary: Lee Goodwin Residence
OWNER/DEVELOPER
Phipps Houses
ARCHITECT
Levenson, Meltzer, Neuringer
CONTRACTOR
The Jobco Organization
PROPERTY MANAGEMENT
Phipps Houses Management
| FUNDERS: | TYPE: |
| N.Y.City Capital Budget Homeless Hsg. Prog. | Loan |
| N.Y. City | Land |
DEVELOPMENT TYPE:
Gut rehabilitation of two vacant buildings,
permanent and transitional housing.
RESIDENT PROFILE:
Homeless female parents with young children,
DENSITY: 157 units/acre
DEVELOPMENT PROFILE
| Type | #/Units | Size (sf) | Rents |
| Studios | 4 | 480 | Welfare shelter allowance and per diem rate. |
| 1 BR | 16 | 670 | |
| 2 BR | 16 | 810 | |
| 3 BR | 5 | 950 | |
| Total | 41 | | |
Comm'ty/laundry: 3,750
Courtyard/play: 1,484
Parking: 0
Total site area: 11,500 (.26 acres)
|
CONSTRUCTION TYPE
Masonry and steel structure.
DEVELOPMENT COSTS:
Land cost: $2.00; Constr. costs: $3,600,000; Other costs: $1,300,000;
Total development costs: $ 4,900,000; Completed in 1990.
|
|
|
LEE GOODWIN RESIDENCE, Bronx, New York
 Lee Goodwin Residence houses formerly homeless women and children in two formerly vacant, city-owned, five-story buildings on Prospect Avenue. The goal of the owner/sponsor, Phipps Houses, is to raise both new hope and new housing in the Bronx. Architect Conrad Levenson noted that the reuse of the buildings preserved the neighborhood scale and the density, which would not be allowed in new construction. A social service program providing parenting workshops and other needed assistance, is run by Women in Need. Lee Goodwin Residence houses formerly homeless women and children in two formerly vacant, city-owned, five-story buildings on Prospect Avenue. The goal of the owner/sponsor, Phipps Houses, is to raise both new hope and new housing in the Bronx. Architect Conrad Levenson noted that the reuse of the buildings preserved the neighborhood scale and the density, which would not be allowed in new construction. A social service program providing parenting workshops and other needed assistance, is run by Women in Need.
 The combination in one facility of 28 transitional units and 13 permanent units with support services departed from the usual approach to housing homeless families. Four of the transitional units were designed with the living/dining and kitchen areas to be shared by two single-parent families. An unusual feature was two "swing" bedrooms that can be included in adjoining apartments to accomodate larger families . These last two features have had mixed success. Compatibility of families sharing units is unpredictable, and the flexibility of the swing bedrooms only works when adjacent apartments are vacant at the same time. A palette of bright colors was used on the interior for decorative glazed tiles, painted walls, and doors; each floor has its own color scheme. In addition to a variety of spaces that serve residents' needs, neighborhood businesses, such as a dentist office, a pharmacy, and retail shops, contribute to the economic stability of the building and the neighborhood. The combination in one facility of 28 transitional units and 13 permanent units with support services departed from the usual approach to housing homeless families. Four of the transitional units were designed with the living/dining and kitchen areas to be shared by two single-parent families. An unusual feature was two "swing" bedrooms that can be included in adjoining apartments to accomodate larger families . These last two features have had mixed success. Compatibility of families sharing units is unpredictable, and the flexibility of the swing bedrooms only works when adjacent apartments are vacant at the same time. A palette of bright colors was used on the interior for decorative glazed tiles, painted walls, and doors; each floor has its own color scheme. In addition to a variety of spaces that serve residents' needs, neighborhood businesses, such as a dentist office, a pharmacy, and retail shops, contribute to the economic stability of the building and the neighborhood.
|