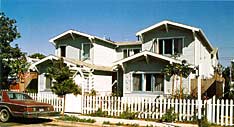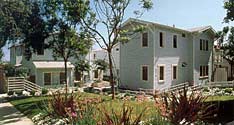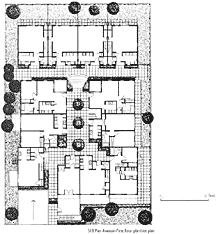 |
|
Project Summary: Ocean Park Housing Cooperative
OWNER/DEVELOPER
Community Corporation of Santa Monica
ARCHITECT
Appleton Mechur & Assoc., Inc.
(now: Ralph Mechur Architects and Appleton & Assoc., Inc.)
LANDSCAPE ARCHITECT
Burton and Spitz
CONTRACTORS
Alpha Construction Co. Inc.
PROPERTY MANAGEMENT
Community Corporation of Santa Monica
| FUNDERS: | TYPE: |
| HUD H'sg Opportunity Dev. Action Grant | Grant |
| City of Santa Monica Redevelopment Agency | Loan |
| Wells Fargo Bank | Loan |
DEVELOPMENT TYPE:
New construction rental flats and townhouses.
RESIDENT PROFILE:
Low- and moderate-income households, 50-120% of AMI.
DENSITY: 41 units per acre
DEVELOPMENT PROFILE
| Type | #/Units | Size (sf) | Rents |
| 1 BR | 16 | 700 | $ 383-631 |
| 2 BR | 13 | 850 | $444-1,049 |
| 3 BR | 13 | 1,000 | $545-1,167 |
| 4 BR | 1 | 1,150 | $1,183 |
| Total | 43 | | |
Laundry: Laundry at each site
Courtyard/play: Courtyard at each site
Parking: 77, parking garage
Total site area: 5 sites: Total 45,200 (1.04 acres)
|
CONSTRUCTION TYPE
Two- and three-story woodframe over semi-subterranean parking,
wood siding, comp. shingle roof.
DEVELOPMENT COSTS:
Land cost: $1,278,900; Constr. costs: $3,300,000; Other costs: $714,069;
Total development costs: $5,29,96900 ($123,092/unit); Completed April 1989.
|
|
|
OCEAN PARK COOP, Santa Monica, California
 The Ocean Park Housing Cooperative (OPC) has 43 dwelling units located on five sites in an older mixed-income section of the Ocean Park neighborhood. The development is part of a 55-unit program that replaced a portion of the housing lost to nearby redevelopment in the early 1960s. Santa Monica has a progressive housing policy that both seeks to preserve the character of existing neighborhoods and encourage private developers to build on vacant sites rather than tearing down existing homes. According to former mayor, Denny Zane, "The community had sued a market-rate developer planning to build high-rise condominiums in the neighborhood. Part of the money resulting from that settlement was used to build OPC." The Community Corporation of Santa Monica (CCSM) was chosen by the city as the sponsor for the replacement housing. The Ocean Park Housing Cooperative (OPC) has 43 dwelling units located on five sites in an older mixed-income section of the Ocean Park neighborhood. The development is part of a 55-unit program that replaced a portion of the housing lost to nearby redevelopment in the early 1960s. Santa Monica has a progressive housing policy that both seeks to preserve the character of existing neighborhoods and encourage private developers to build on vacant sites rather than tearing down existing homes. According to former mayor, Denny Zane, "The community had sued a market-rate developer planning to build high-rise condominiums in the neighborhood. Part of the money resulting from that settlement was used to build OPC." The Community Corporation of Santa Monica (CCSM) was chosen by the city as the sponsor for the replacement housing.
 The community had a significant role in shaping the designs of the complexes during the three open workshops. The first workshop focused on evaluating the sites in the context of the neighborhood; the second reviewed conceptual site design options, design criteria, and existing neighborhood building designs; and the third reviewed site-specific schematic designs. Architect Ralph Mechur noted, "It was invaluable to interact with neighborhood residents and develop a design that they felt would be beneficial to the community. Ignoring their concerns would have created a huge obstacle." Community input also led to the initial program of rental housing for families with low incomes, which shifted to a mixed-income, intergenerational co-op for households with incomes ranging from very low to moderate. The community had a significant role in shaping the designs of the complexes during the three open workshops. The first workshop focused on evaluating the sites in the context of the neighborhood; the second reviewed conceptual site design options, design criteria, and existing neighborhood building designs; and the third reviewed site-specific schematic designs. Architect Ralph Mechur noted, "It was invaluable to interact with neighborhood residents and develop a design that they felt would be beneficial to the community. Ignoring their concerns would have created a huge obstacle." Community input also led to the initial program of rental housing for families with low incomes, which shifted to a mixed-income, intergenerational co-op for households with incomes ranging from very low to moderate.
 The buildings are designed as village-like complexes around common entry courts. Although their density is higher, the developmentss are similar in height and massing to the older buildings in the area. The small sites and the higher density required that the parking be semi-subterranean, accessible to the courtyards by stairs. The units share the entry court, and each has a private yard or patio off the living room. The architects derived the building design from the early 20th century California bungalows which are well represented in Santa Monica, and set them around the courtyards, which are intended to encourage neighborly interaction. Joan Ling, executive director of CCSM cautioned, "Intergenerational housing does work, as long as applicants are aware of the presence of children up front, and management deals with tenant conflicts quickly." The buildings are designed as village-like complexes around common entry courts. Although their density is higher, the developmentss are similar in height and massing to the older buildings in the area. The small sites and the higher density required that the parking be semi-subterranean, accessible to the courtyards by stairs. The units share the entry court, and each has a private yard or patio off the living room. The architects derived the building design from the early 20th century California bungalows which are well represented in Santa Monica, and set them around the courtyards, which are intended to encourage neighborly interaction. Joan Ling, executive director of CCSM cautioned, "Intergenerational housing does work, as long as applicants are aware of the presence of children up front, and management deals with tenant conflicts quickly."
 The community process created a positive climate of opinion for the housing and for the future residents, who were welcomed as community members. Many neighbors became convinced that higher density affordable housing designed to meet programmatic and contextual concerns could be more harmonious than for-profit development that builds the maximum unit size, building mass, and height. Today, people taken on tours of the area, who do not know that the Ocean Park Cooperative is subsidized housing for people with low incomes, often choose it rather than the market-rate condominiums across the street as the place they would prefer to live. The community process created a positive climate of opinion for the housing and for the future residents, who were welcomed as community members. Many neighbors became convinced that higher density affordable housing designed to meet programmatic and contextual concerns could be more harmonious than for-profit development that builds the maximum unit size, building mass, and height. Today, people taken on tours of the area, who do not know that the Ocean Park Cooperative is subsidized housing for people with low incomes, often choose it rather than the market-rate condominiums across the street as the place they would prefer to live.
|