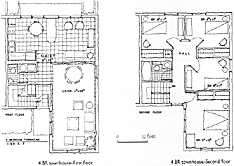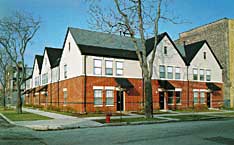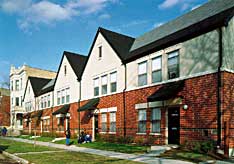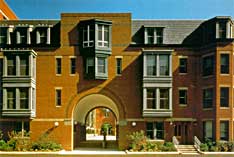 |
|
Project Summary: West Town Cluster
OWNER/DEVELOPER
The Habitat Co., Receiver for Chicago
Housing Authority Scattered Site Program
ARCHITECT
Nagle Hartray and Assoc. Co.
CONTRACTOR
Babco Construction Co.
PROPERTY MANAGEMENT
Luthern Social Services of Illinois
| FUNDERS: | TYPE: |
| HUD Section 8 | Grant/rent subsidy |
DEVELOPMENT TYPE:
New construction, scattered-site rental
townhouses and senior apartment building.
RESIDENT PROFILE:
Very-low-income seniors, disabled individuals, and families.
DENSITY: Families 20 units per acre; Seniors 102 units per acre
DEVELOPMENT PROFILE
| Type | #/Units | Size (sf) | Rents |
| 1 BR | 50 | 550 | (HUD pays diff. between |
| 2 BR | 1 | 750 | FMR and 30% HH income) |
| 3 BR | 50 | 1,000 | |
| Total | 101 | | |
Comm'ty/laundry: Yes
Courtyard/play: Private yards, large garden for seniors
Parking: 75, surface; 1:1 for families; 1:4 for seniors
Total site area: Senior: 26,000 sf; Family: 2.5 acres
|
CONSTRUCTION TYPE
Senior building; four-story block and brick; flat roofs.
Family townhouses: two-story woodframe with partial brick veneer and drivit.
DEVELOPMENT COSTS:
Land cost: $555,500; Constr. costs: $6,272,700; Other costs: $1,292,800;
Total development costs: $ 8,121,000 (Senior: $69,600/unit; Family: $91,000/unit); Completed 1995.
|
|
|
WEST TOWN CLUSTER HOUSING, Chicago, Illinois
 Only in recent years has the effort to scatter low-rise, low-income housing throughout Chicago been successful, building over 1600 units of scattered-site housing in integrated neighborhoods on Chicago's north and near west sides. In contrast with the past, the new housing has met little resistance from neighbors because it fits into the neighborhood context. West Town Cluster, a new scattered site townhouse project, was developed by the non-profit Habitat Corporation, a private developer and real estate management firm. Only in recent years has the effort to scatter low-rise, low-income housing throughout Chicago been successful, building over 1600 units of scattered-site housing in integrated neighborhoods on Chicago's north and near west sides. In contrast with the past, the new housing has met little resistance from neighbors because it fits into the neighborhood context. West Town Cluster, a new scattered site townhouse project, was developed by the non-profit Habitat Corporation, a private developer and real estate management firm.
 Habitat's first challenge was the 85 buildings, most in very deteriorated condition, that were already in the program; 42 of these were rehabilitated and the rest torn down or sold. The neighborhoods welcomed Habitat's efforts to rehabilitate the abandoned buildings. Construction of new units caused some apprehension, but a rigorous screening process for the selection of tenants helped to assure neighbors that responsible development and effective property management were combined to bring accountability to the program. Habitat's first challenge was the 85 buildings, most in very deteriorated condition, that were already in the program; 42 of these were rehabilitated and the rest torn down or sold. The neighborhoods welcomed Habitat's efforts to rehabilitate the abandoned buildings. Construction of new units caused some apprehension, but a rigorous screening process for the selection of tenants helped to assure neighbors that responsible development and effective property management were combined to bring accountability to the program.
 
 The nine townhouse sites planned and designed by the architectural firm of Nagle, Hartray & Associates were scattered within a one mile radius of the seniors' building. The exterior design of the buildings was based on 19th century workers cottages similar to those found throughout Chicago's working class neighborhoods. Materials such as precast concrete lintels, matching sills, and copings colored to mimic limestone provided the exteriors with detail that satisfied HUD's cost containment guidelines for integrating structural and ornamental elements. The designers' main goal was to create efficient floor plans for three- and four- bedroom townhouses for families and studio and one-bedroom apartments for the elderly. The new units are clustered to permit the location of management and recreation in the seniors' building. The nine townhouse sites planned and designed by the architectural firm of Nagle, Hartray & Associates were scattered within a one mile radius of the seniors' building. The exterior design of the buildings was based on 19th century workers cottages similar to those found throughout Chicago's working class neighborhoods. Materials such as precast concrete lintels, matching sills, and copings colored to mimic limestone provided the exteriors with detail that satisfied HUD's cost containment guidelines for integrating structural and ornamental elements. The designers' main goal was to create efficient floor plans for three- and four- bedroom townhouses for families and studio and one-bedroom apartments for the elderly. The new units are clustered to permit the location of management and recreation in the seniors' building.
This housing program is a classic example of how dedicated advocates and professionals can succeed in changing the failed concept of warehousing the poor in tower blocks into a model of integrating families and seniors with low incomes successfully into neighborhoods.
|




