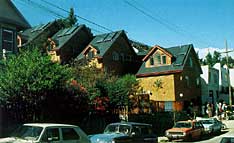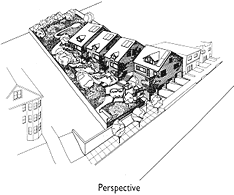|
|
Project Summary: Holladay Avenue Housing
OWNER/DEVELOPER
Bernal Heights Housing Corporation
ARCHITECT
Herman Stoller Coliver Architects
CONSULTANTS:
Landscape Architect: Tito Patri & Assoc.
Development Consultant: Devine & Gong Inc.
CONTRACTOR
B & T General Contractors
| FUNDERS: | TYPE: |
| HUD, Section 235 | Loan |
| City of S.F Mayor's Office of Hsg | Loan |
| CDBG | Land |
DEVELOPMENT TYPE:
New construction for-sale (limited-equity) attached townhouses.
RESIDENT PROFILE:
Low-income families below 80% of AMI.
DENSITY: 16 units per acre
DEVELOPMENT PROFILE
| Type | #/Units | Size (sf) | Rents |
| 2 BR | 2 | 980 | $50,000 (5% down) |
| 3 BR | 2 | 1140 | $60,000 (5% down) |
| Total | 4 | | |
Large garden: 7,500 (sf)
Parking: 8, garage and surface
Total site area: 10,950 (.25 acre)
|
CONSTRUCTION TYPE
Two-story woodframe, conc. retaining walls, shingle siding, comp. shingle roofs.
DEVELOPMENT COSTS:
Land cost: $0; Constr. costs: $350,000; Other costs: $42,000;
Total development costs: $392,000 ($98,000/unit); Completed 1983.
|
|
|
HOLLADAY AVENUE HOMES, San Francisco, California
 Completed over a decade ago, the Holladay Avenue Homes (HAH) blend into the neighborhood so well that the fierce opposition which initially faced this housing is difficult to understand. The non-profit developer, the Bernal Heights Housing Corporation (BHHC), organized to fight a developer who wanted to build a wall of market-rate housing across one block of a substandard street. Faced with gentrification, the community's goal was to preserve its mixed-income, multi-ethnic character for both homeowners and renters. HAH was proposed as a small step in this direction. However, fearful of the character of future residents and of the possibility that their property values would fall, neighboring homeowners opposed the housing.
Completed over a decade ago, the Holladay Avenue Homes (HAH) blend into the neighborhood so well that the fierce opposition which initially faced this housing is difficult to understand. The non-profit developer, the Bernal Heights Housing Corporation (BHHC), organized to fight a developer who wanted to build a wall of market-rate housing across one block of a substandard street. Faced with gentrification, the community's goal was to preserve its mixed-income, multi-ethnic character for both homeowners and renters. HAH was proposed as a small step in this direction. However, fearful of the character of future residents and of the possibility that their property values would fall, neighboring homeowners opposed the housing.
 The attached buildings are staggered up the sloping site and oriented southward for maximum daylight and solar heating. The shingled structures were set back from the south property line to preserve existing trees and allow space for a pathway that connects the houses to the street. As limited equity homes, a deed restriction limits their resale to people with low incomes. Neighborhood property values continued to soar through the 1980s, making this development an asset to the community. Buck Bagot, co-director of BHHC at the time, reflected on this award-winning housing, saying, "Affordable housing development is about two kinds of power, organized money and organized people. We have the low income housing tax credit because of the self-interest of organized money. But to get affordable housing we need to mobilize folks behind their direct self-interest for a home." The attached buildings are staggered up the sloping site and oriented southward for maximum daylight and solar heating. The shingled structures were set back from the south property line to preserve existing trees and allow space for a pathway that connects the houses to the street. As limited equity homes, a deed restriction limits their resale to people with low incomes. Neighborhood property values continued to soar through the 1980s, making this development an asset to the community. Buck Bagot, co-director of BHHC at the time, reflected on this award-winning housing, saying, "Affordable housing development is about two kinds of power, organized money and organized people. We have the low income housing tax credit because of the self-interest of organized money. But to get affordable housing we need to mobilize folks behind their direct self-interest for a home."

|