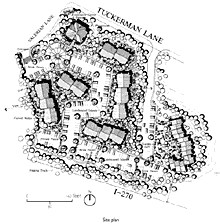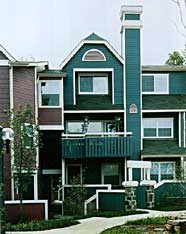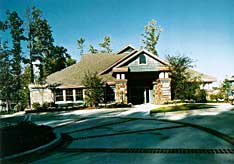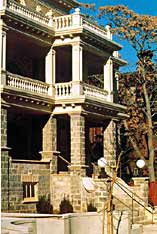 |
|
Project Summary: Timberlawn Crescent
OWNER/DEVELOPER
Housing Opportunities Commission of Montgomery County
ARCHITECT
Architects Collective
LANDSCAPE ARCHITECT
Lewis, Scully and Gionet
CONTRACTOR
Tudor Construction
Hame Commercial
PROPERTY MANAGEMENT
Dryfuss Management
| FUNDERS: | TYPE: |
| Montgomery County Housing Initiative Fund | Loan |
| State of Maryland Housing Production Prog. | Loan |
DEVELOPMENT TYPE:
New construction rental flats and townhouses.
RESIDENT PROFILE:
Very-low-income, low-income, moderate-income,
market-rate singles and families.
DENSITY: 22 units per acre
DEVELOPMENT PROFILE
| Type | #/Units | Size (sf) | Rents |
| 1 BR | 12 | 750 | $142-950 |
| 2 BR | 2 | 1,050 | $180-1,200 |
| 2 BR TH | 76 | 1,120 | $180-1200 |
| 3 BR | 17 | 1,100 | $175-1,175 |
| Total | 107 | | |
Community/daycare: 1,800
Courtyard/play: Tot-lot, barbecue area, fitness trail
Parking: 215, surface
Total Site Area: 237,000 (5.4 acres)
|
CONSTRUCTION TYPE
Three- and four-story woodframe, horiz. siding, comp. shingle roofs.
DEVELOPMENT COSTS:
Land Cost: $0 (donated); Constr. costs: $6.3 million; Other costs: $1.3 million;
Total development costs: $7.6 million ($71,000/unit); Completed 1989 (Phase I), 1991 (Phase II).
|
|
|
TIMBERLAWN CRESCENT, Montgomery County, Maryland
 Montgomery County, one of the wealthiest in the nation, has long been a desirable place to live. In the last decade housing had become so expensive that people with low and moderate incomes could not afford to rent or buy homes in the area. Fortunately, the county has policies that encourage the development of affordable housing by giving density bonuses and other concessions to developers. At Timberlawn Crescent, a mixed-income rental community, the original goal of 30 per cent subsidized and 70 per cent market-rate units changed to almost 60 per cent subsidized by the time the housing was completed. According to county councilman Neil Potter, "A major goal has been to integrate affordable housing units into the community at large rather than create pockets of low income housing in the county." Architect Larry C. Kester commented, "The support and contributions of the county planning staff and the commitment of the owner to goals that would improve the lifestyle of the future residents was significant. Their goal was to build a high quality design that would last for many years." The development has become a model for other public agencies and developers throughout the region. Montgomery County, one of the wealthiest in the nation, has long been a desirable place to live. In the last decade housing had become so expensive that people with low and moderate incomes could not afford to rent or buy homes in the area. Fortunately, the county has policies that encourage the development of affordable housing by giving density bonuses and other concessions to developers. At Timberlawn Crescent, a mixed-income rental community, the original goal of 30 per cent subsidized and 70 per cent market-rate units changed to almost 60 per cent subsidized by the time the housing was completed. According to county councilman Neil Potter, "A major goal has been to integrate affordable housing units into the community at large rather than create pockets of low income housing in the county." Architect Larry C. Kester commented, "The support and contributions of the county planning staff and the commitment of the owner to goals that would improve the lifestyle of the future residents was significant. Their goal was to build a high quality design that would last for many years." The development has become a model for other public agencies and developers throughout the region.
 The developer planned to build Timberlawn Crescent to make the market-rate units indistinguishable from those that were subsidized. However, Kester reported, "Although numerous meetings were held to solicit neighborhood input during the planning process and suggestions were included, residents of the surrounding community vigorously opposed the development before the planning commission. They did not believe that we were telling them the truth about our design." But when they saw the actual buildings the neighbors' opposition vanished. Neighbor John Spano commented, "It turned out much better than we expected. They allow us to use their community center for board meetings, which is a benefit." The developer planned to build Timberlawn Crescent to make the market-rate units indistinguishable from those that were subsidized. However, Kester reported, "Although numerous meetings were held to solicit neighborhood input during the planning process and suggestions were included, residents of the surrounding community vigorously opposed the development before the planning commission. They did not believe that we were telling them the truth about our design." But when they saw the actual buildings the neighbors' opposition vanished. Neighbor John Spano commented, "It turned out much better than we expected. They allow us to use their community center for board meetings, which is a benefit."
 The moderate density is generally equivalent to surrounding communities, with the buildings designed as two-story townhouses over flats. Each unit has a ground level patio or balcony, which helps interaction between neighbors. To save energy, heat pumps were used for heating and cooling, and triple pane windows reduce heat loss and unwanted noise from the nearby freeway. In Phase II, the apartments incorporated a "bonus room" which residents can use as an extra bedroom, study, or home office. Parking is distributed in open lots a short walk from each apartment. The architect was able to weave the buildings into the site to save as many of the existing tulip trees as possible. Although the loss of some trees was unavoidable, enough were saved to create screening between buildings and filtered views. The moderate density is generally equivalent to surrounding communities, with the buildings designed as two-story townhouses over flats. Each unit has a ground level patio or balcony, which helps interaction between neighbors. To save energy, heat pumps were used for heating and cooling, and triple pane windows reduce heat loss and unwanted noise from the nearby freeway. In Phase II, the apartments incorporated a "bonus room" which residents can use as an extra bedroom, study, or home office. Parking is distributed in open lots a short walk from each apartment. The architect was able to weave the buildings into the site to save as many of the existing tulip trees as possible. Although the loss of some trees was unavoidable, enough were saved to create screening between buildings and filtered views.
Timberlawn is a successful mixed-income community. Residents of market-rate apartments have not reacted negatively to the presence of people with low incomes in the complex. Resident Helen Biyer moved there in 1992 after looking at a lot of different apartments to rent. She picked Timberlawn because of the affordability, convenience, and security. She plans to move on to market-rate accommodations elsewhere, but noted "Timberlawn is in itself a neighborhood. I will hate to give up this great place."


|




