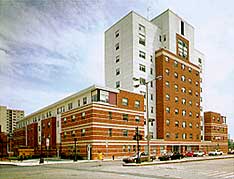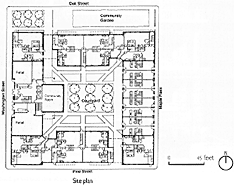 |
|
Project Summary: Oak Terrace
OWNER/DEVELOPER
Asian Community Dev. Corp.
ARCHITECT
Lawrence K. Cheng Assoc. Inc.
CONSULTANTS:
Landscape Architect: Williams Associates
Development Consultant: The Community Builders
CONTRACTORS
Beacon Construction Co.
PROPERTY MANAGEMENT
The Community Builders
| FUNDERS: | TYPE: |
| HUD (Section 8) | Rent subsidy |
Low Income Hsg. Tax Credit
via Mass. Hsg. Investment Corp.
| Equity |
| Mass Hsg. Finance Agency | Loan |
| Neighborhood Hsg. Trust | Grants/subsidies |
| Federal Home Loan Program | Grant |
| AFL-CIO Housing Investment Trust | Loan |
| Boston Redevelopment Authority (BRDA) | Loan/land |
DEVELOPMENT TYPE:
New construction rental flats and townhouses.
RESIDENT PROFILE:
Very-low-income families, incomes at 40% of AMI.1/3 low-, 1/3 moderate-income, 1/3 market-rate, families & seniors.
DENSITY: 105 units per acre
DEVELOPMENT PROFILE
| Type | #/Units | Size (sf) | Rents |
| 1 BR | 14 | 600 | $481-756 |
| 2 BR | 32 | 820 | $577-975 |
| 3 BR | 33 | 1,150 | $667-1,175 |
| 4 BR | 9 | 1,350 | $744-1,375 |
| Total | 88 | | |
Community/laundry: Both
Courtyard: 6,000
Parking: 44, surface
Retail/commercial: 2,775
Total site area: 36,339 (.83 acres)
|
CONSTRUCTION TYPE
Steel frame on concrete caissons and grade beams, with
exterior finishes of brick veneer and EIFS panel.
DEVELOPMENT COSTS:
Land cost: $1,500,000; Constr. costs: $9,672,620; Other costs: $3,687,823;
Total development costs: $13,360,443 ($151,823/unit); Completed January 1995.
|
|
|
OAK TERRACE, Boston, Massachusetts
 In 1987, the Asian Community Development Corporation (ACDC) was awarded the development rights to half of a site with an abandoned building and parking lot. This was the result of a request for proposals from the city of Boston to build 300 units of affordable housing and community facilities, the first new affordable housing in Chinatown in over 20 years. Due to financing constraints, the unit count was reduced to 88 from 120, and the parking was located on an adjacent surface lot instead of underground. The new building makes a transition between a tall hospital on one side and three-story brick townhouses on the other. In 1987, the Asian Community Development Corporation (ACDC) was awarded the development rights to half of a site with an abandoned building and parking lot. This was the result of a request for proposals from the city of Boston to build 300 units of affordable housing and community facilities, the first new affordable housing in Chinatown in over 20 years. Due to financing constraints, the unit count was reduced to 88 from 120, and the parking was located on an adjacent surface lot instead of underground. The new building makes a transition between a tall hospital on one side and three-story brick townhouses on the other.
 The community needed large apartments because 80-90 per cent of the units in Chinatown have only one bedroom. Three- and four-bedroom townhouses surround a secure courtyard, which gives children a supervised play area and acknowledges the traditional Chinese courtyard house. One- and two-bedroom flats occupy the ten-story tower; two retail spaces are offices for dentists and physicians serving Chinatown. The exterior has panels of Exterior Insulated Finish System, and brick to match the older buildings. According to architect Lawrence K. Cheng, "The design and detailing responded to the complex finance and budgetary restraints without sacrificing the quality of the dwellings." Carol Lee, former executive director of ACDC remarked, "Oak Terrace brought out the best of creativity with very limited resources. Many in the community as well as the funders have been impressed by the quality of the design." The community needed large apartments because 80-90 per cent of the units in Chinatown have only one bedroom. Three- and four-bedroom townhouses surround a secure courtyard, which gives children a supervised play area and acknowledges the traditional Chinese courtyard house. One- and two-bedroom flats occupy the ten-story tower; two retail spaces are offices for dentists and physicians serving Chinatown. The exterior has panels of Exterior Insulated Finish System, and brick to match the older buildings. According to architect Lawrence K. Cheng, "The design and detailing responded to the complex finance and budgetary restraints without sacrificing the quality of the dwellings." Carol Lee, former executive director of ACDC remarked, "Oak Terrace brought out the best of creativity with very limited resources. Many in the community as well as the funders have been impressed by the quality of the design."
|