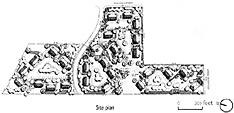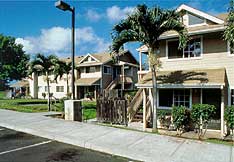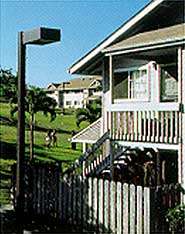|
|
Project Summary: La'ilani at Kealakehe
OWNER/DEVELOPER
Mauna Lani Resort, Inc. (MLR)
ARCHITECT
Design Partners Incorporated
LANDSCAPE ARCHITECT
David Tamura
CONTRACTOR
CAS Ltd.
PROPERTY MANAGEMENT
Hawaii Housing Authority
| FUNDERS: | TYPE: |
| State of Hawaii H'sg Fin. & Dev. Corp. | Tax-exempt bonds |
| Mauna Lani Resort | Equity |
DEVELOPMENT TYPE:
New construction rental housing, 8-plexes.
RESIDENT PROFILE:
Low-income families, resort workers.
DENSITY: 13 units per acre
DEVELOPMENT PROFILE
| Type | #/Units | Size (sf) | Rents |
| 1 BR | 32 | 592 | $275-450 |
| 2 BR | 144 | 765 | $475-650 |
| 3 BR | 24 | 1,023 | $600-775 |
| Total | 200 | | |
Community/Laundry: 1,080
Parking: 250, surface
Total Site Area: 15.5 acres
|
CONSTRUCTION TYPE
Two-story woodframe, slab on-grade, horiz. siding, comp. shingle roof.
DEVELOPMENT COSTS:
Land cost: $0 (donated by State of Hawaii); Constr. costs: $11.9 m.; Other costs: $.8 m.;
Total development costs: $12.7 m. ($63,500/unit); Completed November 1989.
|
|
|
LA'ILANI AT KEALAKEHE, Kona, Hawaii
 Many resort developers realize that it is in their interest to provide decent affordable housing for their workers. The State of Hawaii and the County of Hawaii Island has a program that requires resort developers to build affordable housing for every market- rate or hotel unit developed. La'ilani, which is managed by the State of Hawaii Housing Authority, is part of a master plan for the area which includes a range of housing types, a school, and other community facilities. Many resort developers realize that it is in their interest to provide decent affordable housing for their workers. The State of Hawaii and the County of Hawaii Island has a program that requires resort developers to build affordable housing for every market- rate or hotel unit developed. La'ilani, which is managed by the State of Hawaii Housing Authority, is part of a master plan for the area which includes a range of housing types, a school, and other community facilities.
 Nestled into a sloped site with panoramic views, the buildings are grouped around automobile courts paved and landscaped to reduce the visual presence of parked cars. The housing is designed as eight-plex buildings -- all corner-unit stacked flats -- and each apartment has a private on-grade fenced area and a front porch or balcony. The buildings are designed as modified "plantation manor houses", and have roof-mounted solar hot-water panels. Lush planting and lava rock paving at entry drives help the housing blend into the Hawaiian landscape. Community facilities include a childcare center, laundry pavilions with adjoining play areas, a basketball court, and community gardens. Architect Owen Chock remarked, "La'ilani has set a new standard for public affordable housing in the state. This is the result of Mauna Lani Resort Executive Vice President Tom Yamamoto's insistence on building high quality housing in contrast to the usual public rental housing." Nestled into a sloped site with panoramic views, the buildings are grouped around automobile courts paved and landscaped to reduce the visual presence of parked cars. The housing is designed as eight-plex buildings -- all corner-unit stacked flats -- and each apartment has a private on-grade fenced area and a front porch or balcony. The buildings are designed as modified "plantation manor houses", and have roof-mounted solar hot-water panels. Lush planting and lava rock paving at entry drives help the housing blend into the Hawaiian landscape. Community facilities include a childcare center, laundry pavilions with adjoining play areas, a basketball court, and community gardens. Architect Owen Chock remarked, "La'ilani has set a new standard for public affordable housing in the state. This is the result of Mauna Lani Resort Executive Vice President Tom Yamamoto's insistence on building high quality housing in contrast to the usual public rental housing."

|