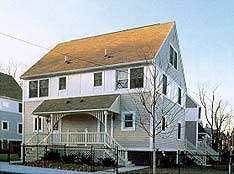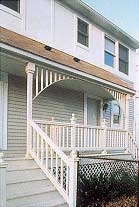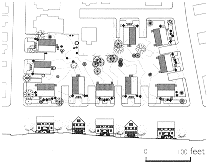 |
|
Project Summary: Capen Green
OWNER/DEVELOPER
New Boston Housing Enterprises
ARCHITECT
Bergmeyer Associates, Inc.
CONSULTANTS:
Landscape Architect: Kevin Keorner
Development Consultant: Sharon Lowenthal
CONTRACTOR
Accubuild Homes, Inc.
PROPERTY MANAGEMENT
Frederick Johnson
| FUNDERS: | TYPE: |
| Mass. Hsg. Finance Authority, HOP | Grant |
| City of Boston, 747 Program | Donated land |
| Neighborhood Development Fund | Grant |
DEVELOPMENT TYPE:
New construction fee-simple duplex townhouses.
RESIDENT PROFILE:
First-time homebuyers with incomes $23,000-44,000
DENSITY: 17 units per acre
DEVELOPMENT PROFILE
| Type | #/Units | Size (sf) | Rents |
| 3 BR(a) | 10 | 1,200 | $96,500 |
| 3 BR(b) | 10 | 1,225 | $96,500 |
| Total | 20 | | |
Courtyard/play: Private backyards
Parking: 40, surface
Total site area: 50,094 (1.15 acres)
|
CONSTRUCTION TYPE
2-1/2 stories prefabricated woodframe, unfinished basements,
vinyl siding, comp. shingle roofs, site built porches.
DEVELOPMENT COSTS:
Land cost: $50,000 for 7,500 sf; Constr. costs: $1.8 m.; Other costs: $700,000;
Total development costs: $2.5m ($125,000/unit); Completed June 1994.
|
|
|
CAPEN GREEN, Dorchester, Massachusetts
 The goal for Capen Green was to build fee-simple homes -- residents own both the house and the land on which it stands -- for families with incomes of 50 to 80 per cent of the area's median income. The ten attached-townhouses have 20 units with partially unfinished third floors and basement spaces to enable owners to create in-law apartments.
The goal for Capen Green was to build fee-simple homes -- residents own both the house and the land on which it stands -- for families with incomes of 50 to 80 per cent of the area's median income. The ten attached-townhouses have 20 units with partially unfinished third floors and basement spaces to enable owners to create in-law apartments.
 The buildings were designed to fit with the neighborhood's traditional triple-deckers and single houses. To vary the appearance of the housing from the street, the buildings were placed on their sites with either the end or the side elevation facing it. Architect Lewis Muhfelder said that the two units types were developed using modular construction, which reduced on-site costs of labor, theft of materials, and vandalism, while speeding up the construction process. Porches and entrances were built on the site to individualize the units.
The buildings were designed to fit with the neighborhood's traditional triple-deckers and single houses. To vary the appearance of the housing from the street, the buildings were placed on their sites with either the end or the side elevation facing it. Architect Lewis Muhfelder said that the two units types were developed using modular construction, which reduced on-site costs of labor, theft of materials, and vandalism, while speeding up the construction process. Porches and entrances were built on the site to individualize the units.
 Community support for the goal of restoring single-family home ownership to the neighborhood was crucial to moving the development through the city approval process. The participation of community members in the planning process changed the program by eliminating a central playground and re-distributing the land to increase the private yard space of the townhouses. Developer David Goldman commented that as soon as construction started, the community began to revitalize as neighbors started to repair and improve their own homes.
Community support for the goal of restoring single-family home ownership to the neighborhood was crucial to moving the development through the city approval process. The participation of community members in the planning process changed the program by eliminating a central playground and re-distributing the land to increase the private yard space of the townhouses. Developer David Goldman commented that as soon as construction started, the community began to revitalize as neighbors started to repair and improve their own homes.
|