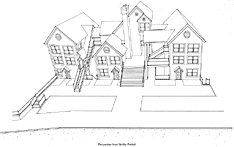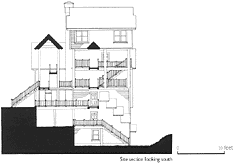|
|
Project Summary: CEPHAS Housing
OWNER/DEVELOPER
Owner: CEPHAS
Developer: Housing Action Council
ARCHITECT
Duo Dickinson
CONTRACTOR
Bedell Associates
PROPERTY MANAGEMENT
West Hab
| FUNDERS: | TYPE: |
| City of Yonkers | Grant |
| N.Y. State Homeless Hsg. Assist. Program | Grant |
DEVELOPMENT TYPE:
New construction rental stacked flats.
RESIDENT PROFILE:
Section 8 eligible/formerly homeless families,
usually single parent with children.
DENSITY: 65 units per acre
DEVELOPMENT PROFILE
| Type | #/Units | Size (sf) | Rents |
| 2 BR | 4 | 800 | $500 |
| 3 BR | 10 | 950 | $700 |
| 4 BR | 1 | 1,100 | $800 |
| Total | 15 | | |
Courtyard/play: Back and front yard paved areas
Parking: 15, surface, off-site
Total site area: 10,000 (.23 acres)
|
CONSTRUCTION TYPE
Six-story, heavy-gauge steel construction with cast concrete siding.
DEVELOPMENT COSTS:
Land cost: $70,000; Constr. costs: $1,700,000; Other costs: $150,000 ;
Total development cost : $1,850,000; ($123,333/unit); Completed 1993.
|
|
|
CEPHAS HOUSING, Yonkers, New York
 As more and more people have become homeless, communities like Yonkers have looked for ways to build quality affordable housing for them. Beginning in 1991, St.Peter's Roman Catholic Church worked with CEPHAS Housing and The Housing Action Council to secure funds from New York State and Yonkers, and find a way to maximize use of the site. The former site of an old school building had been vacant for over fifteen years when architect Duo Dickinson, working with the non-profit Board, designed an innovative building on its steep site to house formerly homeless families. Two-story townhouses over accessible flats are designed with gabled roofs and horizontal siding to fit in with turn-of-the-century homes along Stanley Avenue on the upper side. On the downhill Riverside Avenue edge, the building rises 6 stories to blend with St. Peter's and adjacent apartment building. Despite its height, no families have to walk up or down more than two flights of stairs to their home. Most of the homes have two or three bedrooms for families with children, which is the fastest growing group of homeless people today.
As more and more people have become homeless, communities like Yonkers have looked for ways to build quality affordable housing for them. Beginning in 1991, St.Peter's Roman Catholic Church worked with CEPHAS Housing and The Housing Action Council to secure funds from New York State and Yonkers, and find a way to maximize use of the site. The former site of an old school building had been vacant for over fifteen years when architect Duo Dickinson, working with the non-profit Board, designed an innovative building on its steep site to house formerly homeless families. Two-story townhouses over accessible flats are designed with gabled roofs and horizontal siding to fit in with turn-of-the-century homes along Stanley Avenue on the upper side. On the downhill Riverside Avenue edge, the building rises 6 stories to blend with St. Peter's and adjacent apartment building. Despite its height, no families have to walk up or down more than two flights of stairs to their home. Most of the homes have two or three bedrooms for families with children, which is the fastest growing group of homeless people today.
 This housing dealt creatively with several significant regulatory issues. A parking variance allowing no new parking spaces was granted because of the topography, the homeless population's low rate of automobile ownership, and the ability to share the church parking lot. Parking for units on the upper side is on the street; families with cars in the lower units park in the church lot. The building is in a Fire District, which required a two-hour-rated cladding of concrete siding and trim screwed to a heavy steel frame, both of which added significant costs to the budget. This situation did allow zero or minimal setbacks, helping to make the development more feasible. Dickinson notes, "The key to the success of this housing is the privacy of entry, the compatibility with existing massing patterns, and the "bottom-up" planning." In 1994 Cephas Housing won the Westchester AIA Community Design Award in recognition of its success.
This housing dealt creatively with several significant regulatory issues. A parking variance allowing no new parking spaces was granted because of the topography, the homeless population's low rate of automobile ownership, and the ability to share the church parking lot. Parking for units on the upper side is on the street; families with cars in the lower units park in the church lot. The building is in a Fire District, which required a two-hour-rated cladding of concrete siding and trim screwed to a heavy steel frame, both of which added significant costs to the budget. This situation did allow zero or minimal setbacks, helping to make the development more feasible. Dickinson notes, "The key to the success of this housing is the privacy of entry, the compatibility with existing massing patterns, and the "bottom-up" planning." In 1994 Cephas Housing won the Westchester AIA Community Design Award in recognition of its success.
|