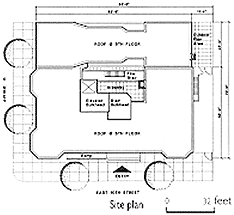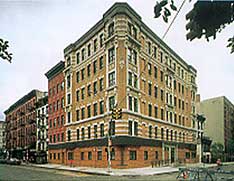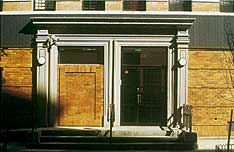 |
|
Project Summary: Sarah Powell Huntington
OWNER/DEVELOPER
Owner: Hyde Square Limited Partnership
Women's Prison Assoc. & Hopper Home
ARCHITECT
Domenech Hicks Krockmalnic
CONSULTANTS:
Roberta Washington Architects, P.C.
CONTRACTOR
Ironstraw Constr.
Phoenix Builders
PROPERTY MANAGEMENT
Women's Prison Association
| FUNDERS: | TYPE: |
| N.Y. State Homeless Hsg. Assistance. Corp. | Loan/grant |
| N.Y. City Dept. of Homeless Services | Subsidy |
| N.Y.C. | Land |
DEVELOPMENT TYPE:
Gut rehab. of six-story apartment building to flats & services.
RESIDENT PROFILE:
Transitional housing for mothers who have been in prison,
to reunite them with their children.
DENSITY: 182 units per acre
DEVELOPMENT PROFILE
| Type | #/Units | Size (sf) | Rents |
| 1 BR | 1 | 390 | (NYC pays $100/night for social services and operating costs.) |
| 2 BR | 27 | 450-515 | |
| Total | 41 | | |
Comm'ty/laundry: 649, + office space
Courtyard/play: 1,014, childcare
Parking: none
Total Site Area 6,696 (.15 acres)
|
CONSTRUCTION TYPE
Masonry exterior wall, steel girders, wood joists, metal stud partitions.
DEVELOPMENT COSTS:
Land cost : $2; Constr. costs: $3,000,000; Other costs: $333,000;
Total development costs: $ 3,564,000; Completed 1993.
|
|
|
SARAH POWELL HUNTINGTON HOUSE, Manhattan, New York
 Sarah Powell Huntington House addresses a vicious trap that keeps homeless women leaving prison from reuniting with their children: without housing, mothers cannot get the welfare system to grant them custody of their children; unless the children are in hand, the homeless system will not provide housing for the mother. This groundbreaking development required the special support of city and state agencies that serve the homeless. After years of community pressure to provide sites for affordable housing in the neighborhood, the city agreed to allocate 50 per cent of the vacant buildings in the area for low- to middle-income housing. Architect Roberta Washington, in association with architect Steven Campbell, converted two 19th-century buildings facing a large park into one six-story structure with 28 apartments, social services, two childcare rooms, and a multi-purpose room on the first floor. Sarah Powell Huntington House addresses a vicious trap that keeps homeless women leaving prison from reuniting with their children: without housing, mothers cannot get the welfare system to grant them custody of their children; unless the children are in hand, the homeless system will not provide housing for the mother. This groundbreaking development required the special support of city and state agencies that serve the homeless. After years of community pressure to provide sites for affordable housing in the neighborhood, the city agreed to allocate 50 per cent of the vacant buildings in the area for low- to middle-income housing. Architect Roberta Washington, in association with architect Steven Campbell, converted two 19th-century buildings facing a large park into one six-story structure with 28 apartments, social services, two childcare rooms, and a multi-purpose room on the first floor.
 Half the residents live as roommates while they qualify for the return of their children, a process which can take up to nine months. The other half have already been reunited, and mothers and children occupy the apartment as a family. It can take another nine months after reunification to move into permanent housing in the community. During this time, government pays a rate of approximately $100 a day per apartment for all expenses associated with operating the building and providing on-site case management, social services, and childcare. Sarah P. Huntington House is a sensible safe haven for women and children finding their way back into family life together. Half the residents live as roommates while they qualify for the return of their children, a process which can take up to nine months. The other half have already been reunited, and mothers and children occupy the apartment as a family. It can take another nine months after reunification to move into permanent housing in the community. During this time, government pays a rate of approximately $100 a day per apartment for all expenses associated with operating the building and providing on-site case management, social services, and childcare. Sarah P. Huntington House is a sensible safe haven for women and children finding their way back into family life together.

|