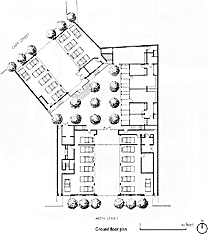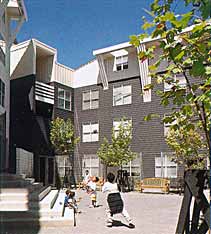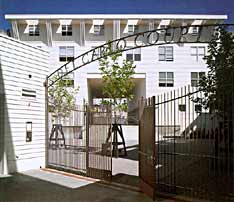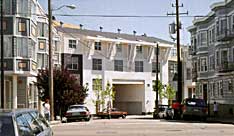 |
|
Project Summary: Del Carlo Court
OWNER/DEVELOPER
Mission Housing Development Corp.
ARCHITECT
SOLOMON Architecture and Urban Design
CONSULTANTS:
Development Consultant: Community Economics
Landscape Architect: Gary Strang
CONTRACTOR
Nibbi-Lowe Construction
PROPERTY MANAGEMENT
Caritas Management Corp.
| FUNDERS: | TYPE: |
| S.F Mayors Office of Housing | Perm.loan |
| S.F. Mayors Office of Housing | Perm.loan |
| State of California RHCP (Bond Issue) | Constr./perm. loan |
| Low Income Housing Tax Credits
bought by Mission First Financial Equity
| Equity |
| Wells Fargo Bank | Constr. loan |
| Local Initiatives Support Corporation | Predev. loan |
| SF Redevelopment Agency | Predev. loan |
| Low Income Housing Fund | Predev. loan |
DEVELOPMENT TYPE:
New construction rental attached townhouses over flats, stacked flats.
RESIDENT PROFILE:
Very-low- and low-income families, incomes 35%-60% AMI;
AMI for family of four = $58,800.
DENSITY: 57 units/acre
DEVELOPMENT PROFILE
| Type | #/Units | Size (sf) | Rents |
| 1 BR | 2 | 603 | $361-599 |
| 2 BR | 14 | 817 | $393-708 |
| 3 BR | 5 | 1093 | $426-777 |
| 4 BR | 4 | 1426 | $496-902 |
| Total | 25 | | |
|
Parking : 25 garages
Courtyard/play area: 4,786
Community/laundry: 1,000
Total site area: 16,882 (.39 acres)
|
CONSTRUCTION TYPE
Three-story woodframe over reinf. concrete, horiz. & plywood/batten siding.
DEVELOPMENT COSTS:
Land cost: $650,000; Constr. costs: $3,878,869 ($79/sf); Other costs: $ 708,815;
Total development costs: $5,237,684 ($120/sf); Completed 1992.
|
|
|
DEL CARLO COURT, San Francisco, California
 Architects Daniel Solomon and Susan Haviland turned an irregular site with two street frontages, one exposed to the traffic of a very wide street and the other terminating in a residential lane, into a safe and sunny environment for families at Del Carlo Court. The Mission Housing Development Corporation (MHDC) and the San Francisco Mayor's Office of Housing assembled the initial financing utilizing a local housing trust funded through mandatory contributions made by developers of downtown office buildings. MHDC and their management company involved the architects in a constructive dialogue throughout the design process to develop a clear understanding of this working class neighborhood and its households. Resident Mercedes Jirong, a home health-care worker whose daughter works part-time while studying choreography loves the "..abundance of light and sunshine in the apartment. "The neighbors are very friendly," she added, "We have a very good manager, and the whole place is kept nice and clean."
Architects Daniel Solomon and Susan Haviland turned an irregular site with two street frontages, one exposed to the traffic of a very wide street and the other terminating in a residential lane, into a safe and sunny environment for families at Del Carlo Court. The Mission Housing Development Corporation (MHDC) and the San Francisco Mayor's Office of Housing assembled the initial financing utilizing a local housing trust funded through mandatory contributions made by developers of downtown office buildings. MHDC and their management company involved the architects in a constructive dialogue throughout the design process to develop a clear understanding of this working class neighborhood and its households. Resident Mercedes Jirong, a home health-care worker whose daughter works part-time while studying choreography loves the "..abundance of light and sunshine in the apartment. "The neighbors are very friendly," she added, "We have a very good manager, and the whole place is kept nice and clean."
 The courtyard, which is visible from two streets through large apertures in the buildings, provides a safe place for children to play and adults to gather. Resident Manager Margarita Pinate says, "It's a meeting and passing place. People cross the court to go to the laundry, to get their mail, visit with neighbors, and to get to the garage." The courtyard is paved with cobblestones, planted with sycamore trees, and secured from the street by beautifully crafted metal gates. Exterior wooden stairs evoke images of typical San Francisco back stairs and provide access from the court to the flats and townhouses. The two-story openings, flanked by 25 concealed parking spaces, safely serve as the entry for people and cars, and provide a glimpse into the intimate courtyard for passersby.
The courtyard, which is visible from two streets through large apertures in the buildings, provides a safe place for children to play and adults to gather. Resident Manager Margarita Pinate says, "It's a meeting and passing place. People cross the court to go to the laundry, to get their mail, visit with neighbors, and to get to the garage." The courtyard is paved with cobblestones, planted with sycamore trees, and secured from the street by beautifully crafted metal gates. Exterior wooden stairs evoke images of typical San Francisco back stairs and provide access from the court to the flats and townhouses. The two-story openings, flanked by 25 concealed parking spaces, safely serve as the entry for people and cars, and provide a glimpse into the intimate courtyard for passersby.
The street and courtyard facades have wide roof overhangs supported on large brackets. Openings in the overhangs enliven the facades by allowing light and shadow to spill onto the walls and into the apartments. Del Carlo Court, which is consistent with the density of public and private housing in the immediate area, demonstrates the age-old urban wisdom of creating a secure courtyard behind a street-front building, with "eyes on the court" for child supervision and security.
|



