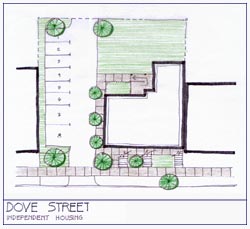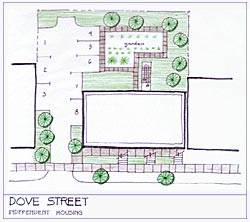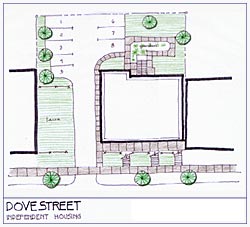Here is a simplified example of three alternative site plans for the Dove Street Independent Housing development in Albany, New York. In practice, these alternatives would be more detailed, but the simplified drawings provide a good example of the types of issues that could be considered in exploring alternative approaches.
In the end the developer of Dove Street chose Alternative #3 as the best compromise between the needs of the residents and the concerns of the neighborhood.
Strategy
Advantages
Disadvantages
Locate building at front of lot. Stretch parking along the west property line.
Building reinforces the existing street line established by neighborhood rowhouses.
Long, narrow parking lot allows creation of a full, usable rear yard.
The basic building shape, while it maximizes rear yard space, also results in awkward interior layouts and excess space devoted to circulation.
Neighbors object to locating the parking so close to - and so visible from - the street.

Strategy
Advantages
Disadvantages
Locate building at front of lot. Move parking toward back of lot, but still stretch some along side of the building.
Building reinforces the existing street line established by neighborhood rowhouses. New building shape allows for better interior layouts and improved circulation.
New parking configuration reduces the rear yard space considerably, but still allows for a good sized garden/sitting area for residents.
This parking configuration, because it includes five spaces for parallel parking, results in a lot more paved area than either of the other two alternatives.
The parking, even though screened by trees, is still too close to the street to satisfy the neighbors.

Strategy
Advantages
Disadvantages
Locate building at front of lot. Move parking all the way to the back of lot, keeping it as much as possible on the west side to allow for some rear yard space behind the building.
Building reinforces the existing street line established by neighborhood rowhouses. Compact building shape allows for good circulation and interior layouts.
Neighbors accept the parking configuration.
A usable front lawn is now included.
Rear yard and garden/sitting area are the smallest of the three schemes.
