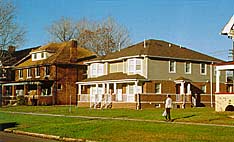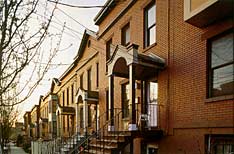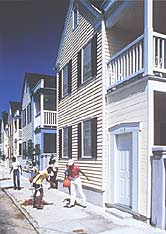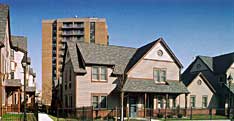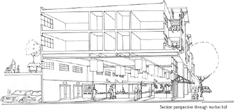|
|
Understands and Responds to Its Context
Although the "context" in which an affordable housing development is brought to life includes socioeconomic, legal and regulatory issues, the Design Advisor focuses on the physical context in which the project will be located. This context is made up of the key physical elements - streets, sidewalks, homes, yards, parks, playgrounds, etc. - that are present in the neighborhood surrounding the site of an affordable housing development.
How wide are the sidewalks? Are they completely paved or is there a grassy strip? What do the roofs of neighboring houses look like? Are they pitched or flat, gabled or hipped? What are the primary exterior materials? What are the main colors? Do most of the surrounding houses have porches? Patios? Decks? How is open space handled? Questions such as these can help define the physical context in which a new development will be located. (See the Design Considerations Checklist for additional guidance.)
Based on the answers, two basic courses of action are possible. A developer can choose to incorporate many of the features of the surrounding neighborhood into his/her design, to help the project fit in and reinforce the existing fabric. Or, the developer can consciously choose not to replicate what's around his/her project and do something different.
Either course of action is acceptable if the context has been systematically analyzed. The only unacceptable action is to proceed directly to the design stage without any context analysis at all. (See 20 Steps to Design Quality, especially Step 5, for further information.)
|
